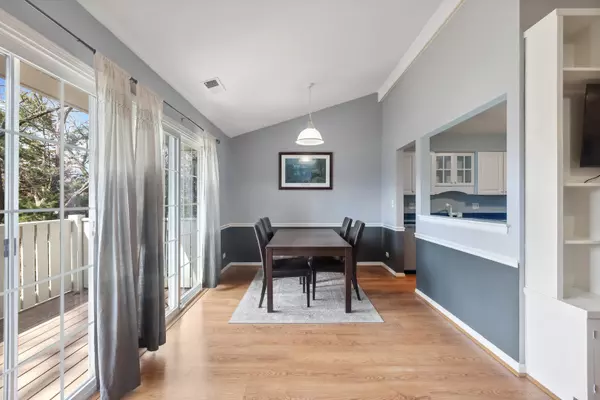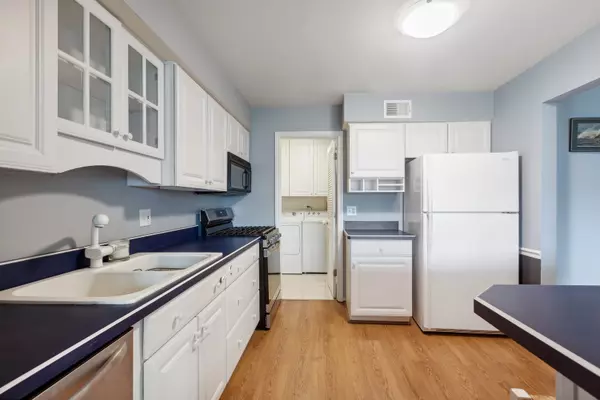$262,500
$245,000
7.1%For more information regarding the value of a property, please contact us for a free consultation.
870 KILKENNY DR #D Wheaton, IL 60187
2 Beds
1.5 Baths
1,151 SqFt
Key Details
Sold Price $262,500
Property Type Single Family Home
Sub Type Manor Home/Coach House/Villa
Listing Status Sold
Purchase Type For Sale
Square Footage 1,151 sqft
Price per Sqft $228
MLS Listing ID 12003679
Sold Date 04/15/24
Bedrooms 2
Full Baths 1
Half Baths 1
HOA Fees $403/mo
Rental Info Yes
Year Built 1985
Annual Tax Amount $4,322
Tax Year 2022
Lot Dimensions COMMON
Property Description
Welcome to 870 S Kilkenny Dr in desirable Adare Farm. This 2-bedroom, 1.5-bathroom coach manor home is tastefully done. Modern and spacious living room with vaulted ceiling, hardwood flooring, beautiful built-ins and 1 one 2 marble fireplaces/mantel enhance both the aesthetic appeal and functionality of the space. The open floorplan provides a nice flow between the dining room, breakfast bar and sliders leading to your private outdoor balcony. Fabulous white kitchen cabinets with new stainless-steel dishwasher and oven/range in 2023. Spacious primary bedroom with ensuite bathroom includes plenty of storage, heated parquet flooring and lovely secondary fireplace warms the room. The convenience of in-unit laundry room with a washer /dryer and tall cabinetry for more storage adds to the ease of day-to-day living. Additionally, access to the attached 2 car garage provides a private entrance to the unit with parking and extra storage space. Nestled in a sought-after quiet location, this 2nd floor manor townhome offers a perfect balance of convenience and refinement. Don't miss the opportunity to make this impeccably maintained home yours.
Location
State IL
County Dupage
Area Wheaton
Rooms
Basement None
Interior
Interior Features Vaulted/Cathedral Ceilings, Heated Floors, First Floor Bedroom, Laundry Hook-Up in Unit
Heating Natural Gas, Forced Air
Cooling Central Air
Fireplaces Number 2
Fireplaces Type Gas Log, Gas Starter
Fireplace Y
Laundry In Unit
Exterior
Parking Features Attached
Garage Spaces 2.0
Roof Type Asphalt
Building
Lot Description Common Grounds
Story 1
Sewer Public Sewer
Water Lake Michigan
New Construction false
Schools
Elementary Schools Madison Elementary School
Middle Schools Hubble Middle School
High Schools Wheaton Warrenville South H S
School District 200 , 200, 200
Others
HOA Fee Include Insurance,Exterior Maintenance,Lawn Care,Scavenger,Snow Removal
Ownership Condo
Special Listing Condition None
Pets Allowed Cats OK, Dogs OK
Read Less
Want to know what your home might be worth? Contact us for a FREE valuation!

Our team is ready to help you sell your home for the highest possible price ASAP

© 2024 Listings courtesy of MRED as distributed by MLS GRID. All Rights Reserved.
Bought with Kelsey Oenning • Keller Williams Premiere Properties

GET MORE INFORMATION





