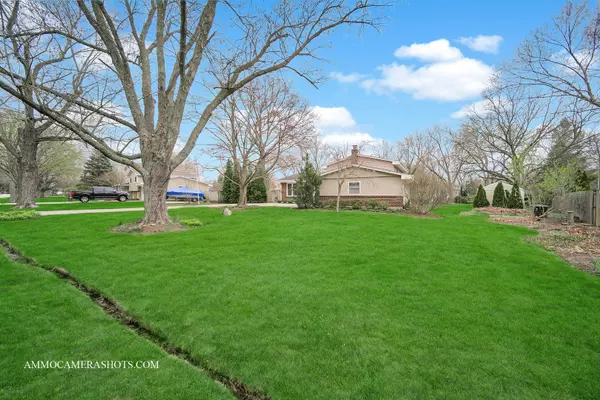$445,000
$404,900
9.9%For more information regarding the value of a property, please contact us for a free consultation.
26W333 Jerome AVE Wheaton, IL 60187
3 Beds
2 Baths
1,727 SqFt
Key Details
Sold Price $445,000
Property Type Single Family Home
Sub Type Detached Single
Listing Status Sold
Purchase Type For Sale
Square Footage 1,727 sqft
Price per Sqft $257
MLS Listing ID 12018493
Sold Date 05/08/24
Style Tri-Level
Bedrooms 3
Full Baths 2
Year Built 1968
Annual Tax Amount $7,022
Tax Year 2022
Lot Size 0.508 Acres
Lot Dimensions 200X120X206X115
Property Description
Charming 3 bedroom 2 bath easy living split level! Enjoy highly rated Wheaton schools and lower taxes in this well established unincorporated neighborhood. The main floor offers a spacious living room; an updated kitchen with 42" cabinetry featuring convenient pull outs, stainless steel appliances, LED recessed lighting, a pantry, and eating area with door to the backyard making a shift from indoor to outdoor entertaining effortless! The second level features 3 bedrooms and a full updated hall bath. With an abundance of windows, the light and bright lower level family room has a wood burning fireplace for cozy nights in; a full updated bath with walk-in shower, laundry room with convenient utility sink, and expansive well lit crawl space with high density liner great for tons of storage! Gorgeous oak hardwood floors throughout main and upper level. Huge backyard perfect for play...outdoor entertaining...or just unwinding after a busy day! YOU WON'T WANT TO MISS THIS ONE! List of Updates Includes: Crawlspace encapsulation (2016), New hot water heater (Jan 2020), Ejector Pump (April 2020), New Iron Filter (May 2020), New Water Softener (April 2021), Reverse Osmosis Unit 2021, Dishwasher (December 2019), Stove (January 2021), Interior painting 2024, Garage Door painted 2024, Lower Level Bathroom updated 2024, LED canned lighting in kitchen 2024, sump pump 2024.
Location
State IL
County Dupage
Area Wheaton
Rooms
Basement None
Interior
Interior Features Hardwood Floors
Heating Natural Gas, Forced Air
Cooling Central Air
Fireplaces Number 1
Fireplaces Type Wood Burning
Equipment Humidifier, Water-Softener Owned, Ceiling Fan(s), Sump Pump, Water Heater-Gas
Fireplace Y
Appliance Range, Microwave, Dishwasher, Refrigerator, Washer, Dryer, Stainless Steel Appliance(s)
Laundry In Unit, Sink
Exterior
Exterior Feature Brick Paver Patio, Fire Pit
Parking Features Attached
Garage Spaces 2.0
Community Features Street Paved
Roof Type Asphalt
Building
Lot Description Landscaped
Sewer Septic-Private
Water Private Well
New Construction false
Schools
Elementary Schools Pleasant Hill Elementary School
Middle Schools Monroe Middle School
High Schools Wheaton North High School
School District 200 , 200, 200
Others
HOA Fee Include None
Ownership Fee Simple
Special Listing Condition None
Read Less
Want to know what your home might be worth? Contact us for a FREE valuation!

Our team is ready to help you sell your home for the highest possible price ASAP

© 2024 Listings courtesy of MRED as distributed by MLS GRID. All Rights Reserved.
Bought with Douglas MacArtney • Coldwell Banker Realty

GET MORE INFORMATION





