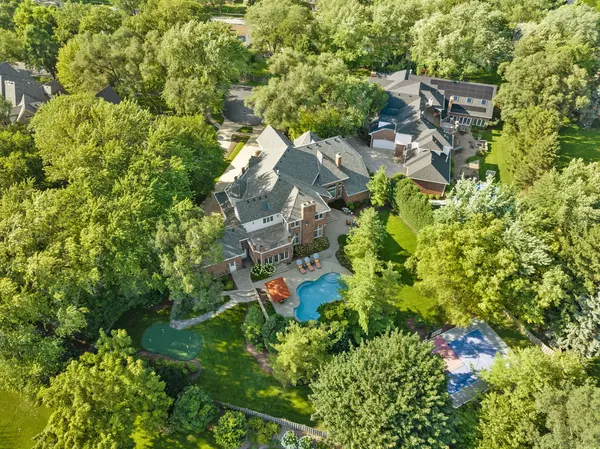$1,500,000
$1,750,000
14.3%For more information regarding the value of a property, please contact us for a free consultation.
950 Tara CT Wheaton, IL 60189
5 Beds
7.5 Baths
7,215 SqFt
Key Details
Sold Price $1,500,000
Property Type Single Family Home
Sub Type Detached Single
Listing Status Sold
Purchase Type For Sale
Square Footage 7,215 sqft
Price per Sqft $207
MLS Listing ID 12028008
Sold Date 06/07/24
Bedrooms 5
Full Baths 7
Half Baths 1
HOA Fees $200/mo
Year Built 2000
Annual Tax Amount $39,766
Tax Year 2022
Lot Size 0.740 Acres
Lot Dimensions 62X237X201X197
Property Description
Nestled at the end of a tranquil cul-de-sac on Tara Court in Wheaton, this magnificent 7,215 sq. ft. custom-designed home is a timeless testament to luxurious living. Crafted in 2001 with unwavering attention to detail, this all-brick residence is a harmonious blend of elegance and functionality, proudly maintained by its original designers and owners. Beyond its stately facade, the home unfolds over 16+ rooms, creating a sprawling haven for both intimate gatherings and grand celebrations. Boasting a wealth of living space, the residence comprises 7,215 sq. ft. above-ground area, augmented by two two-car garages, two expansive porches, three generous balconies, and a finished basement spanning approximately 4,100 sq. ft. - resulting in over 12,000 sq. ft. under roof. Set on the largest lot on Tara Court, the property is adorned with mature trees, offering a serene and private retreat. The open floorplan, a hallmark of this residence, encompasses five bedrooms, seven and a half baths, and four fireplaces, fostering an environment of warmth and sophistication. The first floor is a masterpiece of design, featuring a guest suite (partially ADA compliant), a formal dining room, a study, a media room, a powder room, and a kitchen with a breakfast nook. Additional highlights include a solarium, a laundry room with a full bath, and both a gathering (family) room and formal living room, seamlessly interconnected in an open layout. The second floor unveils four bedrooms, each with its own ensuite bath and distinctive open/raised ceilings. The primary bedroom is a sanctuary with a fireplace, a spacious his and hers bathroom, and an expansive walk-in closet. The three additional bedrooms boast large walk-in closets and ensuite bathrooms, creating private havens for every member of the household. The finished basement, spanning ~2,500 of finished sq. ft., adds another dimension to this extraordinary home. Complete with a wet bar, a brick fireplace, four large rooms, a custom redwood wine cellar, a workshop space, two closets, a full bathroom, and ample storage, the basement offers versatility and endless possibilities. Practical amenities include two large water heaters, three nearly new furnace/AC units with built-in humidifiers, and three sump pumps - with the two primary pumps equipped with battery backup systems. Recent enhancements, such as a new roof, new gutters, new gutter guards, two new AC units, and a comprehensive pool renovation, underscore the meticulous care and modern updates that define this residence. Strategically positioned in South Wheaton, Tara Court provides convenient access to I-88 to the south, I-355 to the east, and a nearby commuter train to the north. The residence is part of the esteemed Wheaton/Warrenville School District (D200), ensuring access to well-regarded elementary, middle, and high schools. Immerse yourself in a lifestyle defined by luxury, comfort, and enduring memories in this remarkable home where meticulous craftsmanship meets contemporary living. Welcome to a residence that transcends the ordinary, inviting you to create a lifetime of cherished moments.
Location
State IL
County Dupage
Area Wheaton
Rooms
Basement Full
Interior
Interior Features Vaulted/Cathedral Ceilings, Bar-Wet, Hardwood Floors, First Floor Bedroom, In-Law Arrangement, First Floor Laundry, Walk-In Closet(s), Bookcases, Ceiling - 10 Foot, Granite Counters, Workshop Area (Interior)
Heating Natural Gas
Cooling Central Air
Fireplaces Number 4
Fireplace Y
Exterior
Exterior Feature Balcony, Hot Tub, In Ground Pool, Other
Parking Features Attached
Garage Spaces 4.5
Roof Type Asphalt
Building
Lot Description Cul-De-Sac, Fenced Yard, Irregular Lot
Sewer Public Sewer
Water Lake Michigan
New Construction false
Schools
Elementary Schools Wiesbrook Elementary School
Middle Schools Hubble Middle School
High Schools Wheaton Warrenville South H S
School District 200 , 200, 200
Others
HOA Fee Include Other
Ownership Fee Simple
Special Listing Condition None
Read Less
Want to know what your home might be worth? Contact us for a FREE valuation!

Our team is ready to help you sell your home for the highest possible price ASAP

© 2024 Listings courtesy of MRED as distributed by MLS GRID. All Rights Reserved.
Bought with William Abbatacola • City Way Realty LLC

GET MORE INFORMATION





