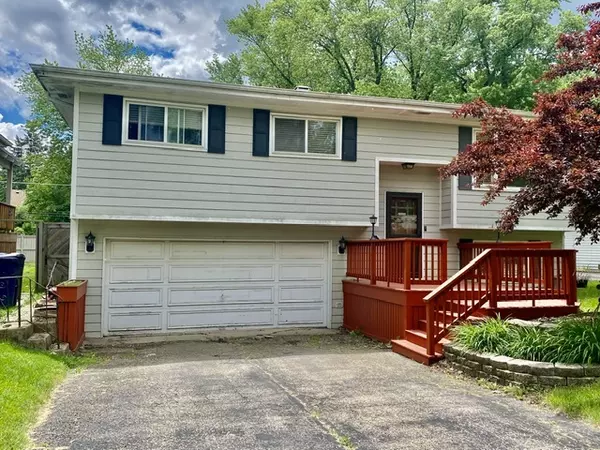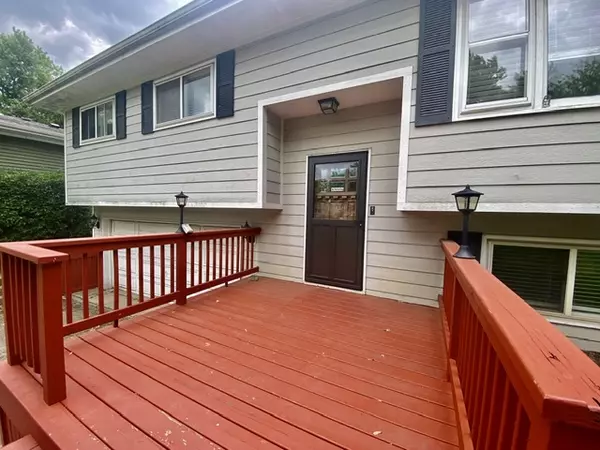$310,000
$299,900
3.4%For more information regarding the value of a property, please contact us for a free consultation.
26w123 Mayflower PL Wheaton, IL 60187
3 Beds
1 Bath
1,028 SqFt
Key Details
Sold Price $310,000
Property Type Single Family Home
Sub Type Detached Single
Listing Status Sold
Purchase Type For Sale
Square Footage 1,028 sqft
Price per Sqft $301
MLS Listing ID 12062829
Sold Date 06/21/24
Style Other
Bedrooms 3
Full Baths 1
Year Built 1972
Annual Tax Amount $2,969
Tax Year 2023
Lot Dimensions 50X150
Property Description
Raised ranch is prime location is ready for your finishing touch's. 3 bedroom, 1 bath, raised ranch with finished lower level is both open and airy, light and bright! Kitchen family room and dining area is open for entertaining. The lower level has a cozy fireplace and bar area. large 2 car garage with storage room is attached for easy, all weather convenient access to your home! You will love the spacious yard and large deck area. Celebrated Wheaton School District 200, historic downtown Wheaton, Commuter Train Station, shops, dining, quick trek to expressway access, and all that Wheaton has to offer can be yours! Property Specs: Age-Roof 10yrs, Furnace 7yrs, AC 7 yrs, Water Heater 4yrs, SumpPump/Pit 2yrs. Drain Tiles added to base of driveway at garage apron. Water Filtration System Rented at $30 per mo. This home is being sold at an incredible price and won't last long so make your appointment TODAY!
Location
State IL
County Dupage
Area Wheaton
Rooms
Basement Full
Interior
Interior Features Hardwood Floors
Heating Natural Gas
Cooling Central Air
Fireplaces Number 1
Fireplaces Type Wood Burning
Fireplace Y
Appliance Range, Refrigerator, Washer, Dryer, Gas Oven
Laundry Gas Dryer Hookup, In Unit
Exterior
Parking Features Attached
Garage Spaces 2.0
Roof Type Asphalt
Building
Sewer Public Sewer
Water Private Well
New Construction false
Schools
Elementary Schools Sandburg Elementary School
Middle Schools Monroe Middle School
High Schools Wheaton North High School
School District 200 , 200, 200
Others
HOA Fee Include None
Ownership Fee Simple
Special Listing Condition None
Read Less
Want to know what your home might be worth? Contact us for a FREE valuation!

Our team is ready to help you sell your home for the highest possible price ASAP

© 2024 Listings courtesy of MRED as distributed by MLS GRID. All Rights Reserved.
Bought with Dori Gordon • Home Sweet Home Ryan Realty

GET MORE INFORMATION





