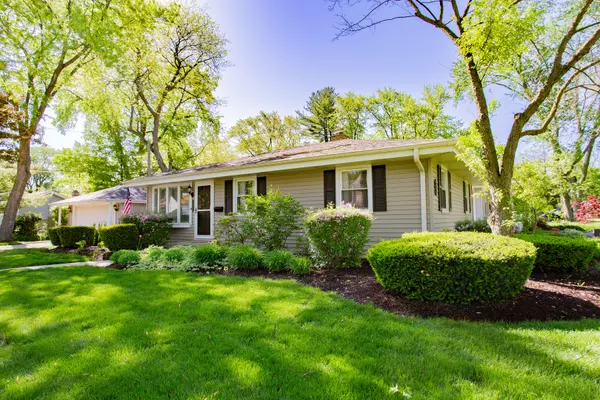$375,000
$350,000
7.1%For more information regarding the value of a property, please contact us for a free consultation.
521 S Dorchester AVE Wheaton, IL 60187
3 Beds
2 Baths
962 SqFt
Key Details
Sold Price $375,000
Property Type Single Family Home
Sub Type Detached Single
Listing Status Sold
Purchase Type For Sale
Square Footage 962 sqft
Price per Sqft $389
Subdivision Knollwood
MLS Listing ID 12005127
Sold Date 06/24/24
Style Ranch
Bedrooms 3
Full Baths 2
Year Built 1955
Annual Tax Amount $6,370
Tax Year 2022
Lot Size 7,840 Sqft
Lot Dimensions 133 X 58
Property Description
Welcome Home! This home features today's trends, colors, and design-touches at every turn. Discover a newly added wood plank accent wall in the dining area, adding character and charm. The kitchen boasts elegant granite counters, sleek stainless steel appliances, high-end slate flooring, and custom cabinetry. Hardwood floors grace most of the main level giving it a timeless appeal. The updated hall bath features a new vanity and thoughtful details. The fully finished basement is a versatile space, complete with a second fully updated bathroom and large rec / lounge area with stylish yet low-maintenance vinyl hardwood flooring, a convenient laundry area with a sink, and ample storage. Outside, a spacious deck off the dining room and a 2-car garage await. Enjoy the convenience of a fantastic neighborhood with Emerson and Rathje parks nearby, while downtown Wheaton, schools, and shopping are within walking distance. Key updates include a newer furnace, air conditioner, water heater, and roof. The exterior features easy-to-maintain siding, vinyl windows, and well kept landscaping. Fenced areas with stone accents offer hassle-free upkeep and would be perfect for a pet run. Located in the highly desirable Wheaton School District 200, this home has been well maintained and ready for its next owners!
Location
State IL
County Dupage
Area Wheaton
Rooms
Basement Full
Interior
Interior Features Hardwood Floors, First Floor Bedroom, First Floor Full Bath
Heating Natural Gas, Forced Air
Cooling Central Air
Equipment Humidifier, CO Detectors, Ceiling Fan(s), Sump Pump
Fireplace N
Appliance Range, Microwave, Dishwasher, Refrigerator, Washer, Dryer, Disposal
Exterior
Exterior Feature Deck
Parking Features Detached
Garage Spaces 2.0
Community Features Curbs, Sidewalks, Street Lights, Street Paved
Roof Type Asphalt
Building
Lot Description Corner Lot, Fenced Yard
Sewer Public Sewer
Water Lake Michigan
New Construction false
Schools
Elementary Schools Emerson Elementary School
Middle Schools Monroe Middle School
High Schools Wheaton North High School
School District 200 , 200, 200
Others
HOA Fee Include None
Ownership Fee Simple
Special Listing Condition None
Read Less
Want to know what your home might be worth? Contact us for a FREE valuation!

Our team is ready to help you sell your home for the highest possible price ASAP

© 2024 Listings courtesy of MRED as distributed by MLS GRID. All Rights Reserved.
Bought with Rachel Blando • @properties Christie's International Real Estate

GET MORE INFORMATION





