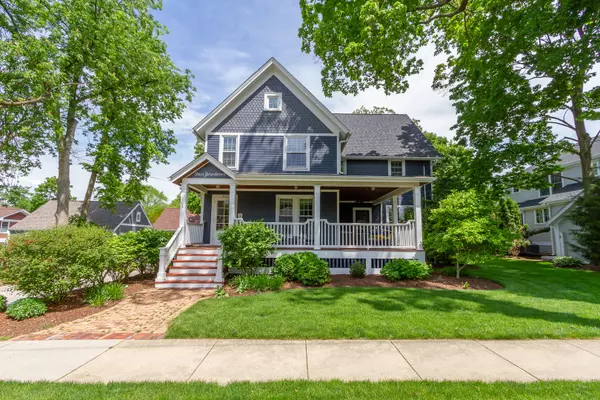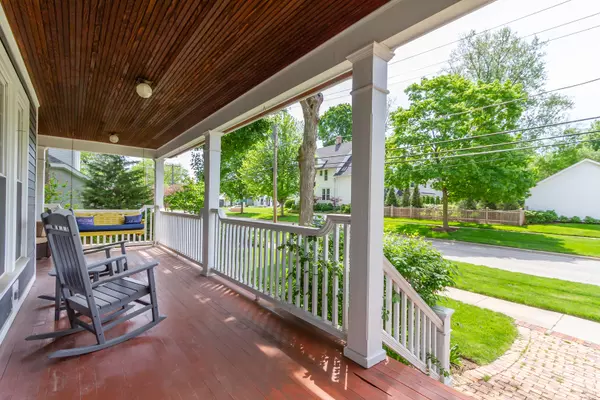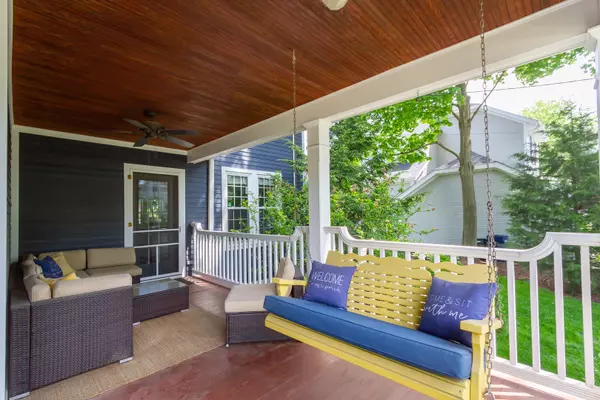$1,015,000
$990,000
2.5%For more information regarding the value of a property, please contact us for a free consultation.
407 W Lincoln AVE Wheaton, IL 60187
4 Beds
4 Baths
3,737 SqFt
Key Details
Sold Price $1,015,000
Property Type Single Family Home
Sub Type Detached Single
Listing Status Sold
Purchase Type For Sale
Square Footage 3,737 sqft
Price per Sqft $271
MLS Listing ID 12054009
Sold Date 06/28/24
Style Victorian
Bedrooms 4
Full Baths 3
Half Baths 2
Year Built 1887
Annual Tax Amount $16,970
Tax Year 2022
Lot Size 8,698 Sqft
Lot Dimensions 8700
Property Description
When only the best will do! This stunning historic home has been updated and upgraded throughout, while maintaining its original charm and character. Fantastic location, nestled in the heart of downtown Wheaton, walkable to shopping, dining, the Metra, and more! A brick paver sidewalk leads to the home, where you'll be met with new Hardie board siding and a charming wrap-around porch. Inside the home, you'll find hardwood floors, and crown molding throughout the main level. The living room flows into the formal dining room. The gourmet kitchen is a chef's dream, boasting custom cabinetry, soapstone countertops, subway tile backsplash, high end appliances, and a center island with breakfast bar seating. The family room addition was meticulously designed to match the style of the original home, featuring a coffered ceiling, and a fireplace flanked by built-ins. A half bath completes the main level. Upstairs, the impressive owner's suite features a private balcony overlooking the backyard, a large walk-in closet, and a luxurious private bath with a double sink vanity, a soaking tub, and a spa-worthy tiled shower. The 2nd bedroom also features a private en suite bathroom. The 3rd and 4th bedrooms share access to the full hall bath. Convenient 2nd floor laundry! The finished attic would be perfect for a den, a study, a play room, or whatever suits your needs! The partially finished basement offers even more living space, including a large rec room and a 2nd laundry room. Up a half flight of stairs is a door which exits to the backyard, that features convenient built-in cubbies for storage! Outside, the beautiful backyard comes complete with a white picket fence and includes a deck, a stone patio, and a firepit area ~ perfect for relaxing or entertaining! Detached two-car garage off the alley with a finished loft space! Unbeatable location, less than a mile to Wheaton College, the Metra, Cosley Zoo, Adams Park, Memorial Park, the Wheaton French Market, the Illinois Prairie Path, and more! Highly rated schools. Don't miss this one... WELCOME HOME!!!
Location
State IL
County Dupage
Area Wheaton
Rooms
Basement Full
Interior
Interior Features Skylight(s), Hardwood Floors, Second Floor Laundry, Walk-In Closet(s), Separate Dining Room
Heating Natural Gas, Forced Air, Sep Heating Systems - 2+, Zoned
Cooling Central Air, Zoned
Fireplaces Number 1
Fireplaces Type Electric, Decorative
Equipment CO Detectors, Ceiling Fan(s), Sump Pump
Fireplace Y
Appliance Range, Microwave, Dishwasher, Refrigerator, Washer, Dryer, Disposal
Laundry In Unit, Multiple Locations
Exterior
Exterior Feature Porch
Parking Features Detached
Garage Spaces 2.5
Community Features Park, Sidewalks, Street Lights, Street Paved
Roof Type Asphalt
Building
Lot Description Fence-Invisible Pet
Sewer Public Sewer
Water Public
New Construction false
Schools
Elementary Schools Longfellow Elementary School
Middle Schools Franklin Middle School
High Schools Wheaton North High School
School District 200 , 200, 200
Others
HOA Fee Include None
Ownership Fee Simple
Special Listing Condition None
Read Less
Want to know what your home might be worth? Contact us for a FREE valuation!

Our team is ready to help you sell your home for the highest possible price ASAP

© 2024 Listings courtesy of MRED as distributed by MLS GRID. All Rights Reserved.
Bought with Michael Thornton • Keller Williams Premiere Prop

GET MORE INFORMATION





