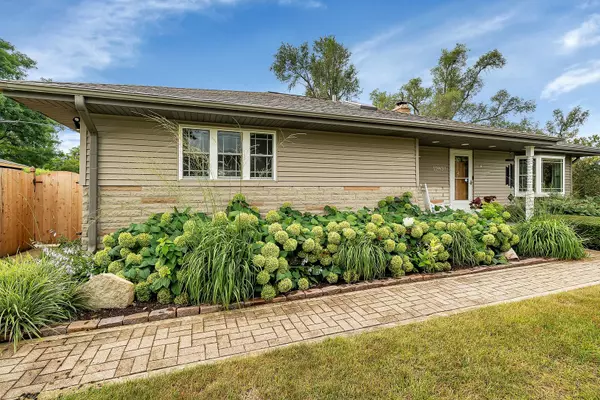$375,000
$350,000
7.1%For more information regarding the value of a property, please contact us for a free consultation.
23W311 Sidney AVE Glen Ellyn, IL 60137
3 Beds
2 Baths
1,682 SqFt
Key Details
Sold Price $375,000
Property Type Single Family Home
Sub Type Detached Single
Listing Status Sold
Purchase Type For Sale
Square Footage 1,682 sqft
Price per Sqft $222
Subdivision Glen Ellyn Countryside
MLS Listing ID 12141664
Sold Date 09/20/24
Style Ranch
Bedrooms 3
Full Baths 2
Year Built 1954
Annual Tax Amount $7,429
Tax Year 2023
Lot Size 0.450 Acres
Lot Dimensions 19602
Property Description
Charming ranch home in unincorporated Glen Ellyn! Beautifully updated and situated on a nearly half-acre, beautifully landscaped corner lot. This delightful home boasts 3 total bedrooms and 2 updated bathrooms, including a stunning Master Suite with vaulted ceilings. Thoughtfully updated with hardwood floors throughout, white trim/casing, white 6-panel doors, and newer Pella windows. The full finished basement extends the living space with a large family room perfect for entertaining, and an additional bedroom that can also flex as a home office. The expansive, fenced-in yard offers an outdoor oasis with a brick paver patio, gas hookup for outdoor grill, fire pit, and a massive 18x18 gazebo. The 2.5 car heated garage also features an expanded area with a large workshop, providing ample space for projects and storage. Newer Pella Windows, Newer Carpet, Water Heater 2020, and Roof Replacement (last 10 years).
Location
State IL
County Dupage
Area Glen Ellyn
Rooms
Basement Full
Interior
Interior Features Vaulted/Cathedral Ceilings, Skylight(s), Hardwood Floors, First Floor Bedroom, First Floor Full Bath
Heating Natural Gas
Cooling Central Air
Fireplaces Number 1
Fireplaces Type Wood Burning
Equipment Humidifier, Water-Softener Owned, CO Detectors, Ceiling Fan(s), Fan-Attic Exhaust, Sump Pump
Fireplace Y
Appliance Double Oven, Microwave, Dishwasher, Refrigerator, Washer, Dryer
Exterior
Exterior Feature Deck, Brick Paver Patio, Fire Pit, Workshop
Parking Features Detached
Garage Spaces 2.5
Roof Type Asphalt
Building
Lot Description Corner Lot, Landscaped
Sewer Septic-Private
Water Private Well
New Construction false
Schools
Elementary Schools Glen Hill Primary School
Middle Schools Glenside Middle School
High Schools Glenbard West High School
School District 16 , 16, 87
Others
HOA Fee Include None
Ownership Fee Simple
Special Listing Condition None
Read Less
Want to know what your home might be worth? Contact us for a FREE valuation!

Our team is ready to help you sell your home for the highest possible price ASAP

© 2024 Listings courtesy of MRED as distributed by MLS GRID. All Rights Reserved.
Bought with Suzanne Fox • Realty Executives Premiere

GET MORE INFORMATION





