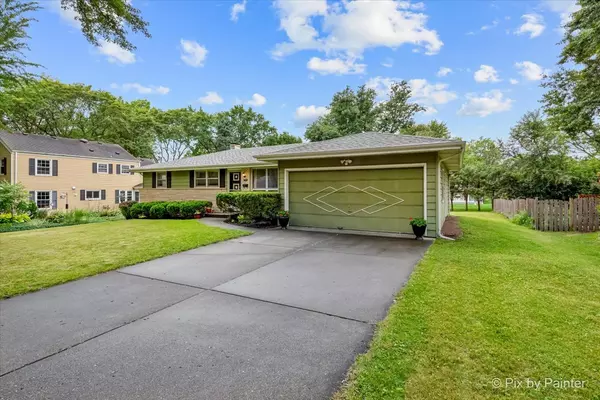$325,000
$325,000
For more information regarding the value of a property, please contact us for a free consultation.
426 James CT Algonquin, IL 60102
4 Beds
2.5 Baths
1,341 SqFt
Key Details
Sold Price $325,000
Property Type Single Family Home
Sub Type Detached Single
Listing Status Sold
Purchase Type For Sale
Square Footage 1,341 sqft
Price per Sqft $242
Subdivision Janak
MLS Listing ID 12117647
Sold Date 09/27/24
Style Ranch
Bedrooms 4
Full Baths 2
Half Baths 1
Year Built 1965
Annual Tax Amount $5,765
Tax Year 2023
Lot Size 0.270 Acres
Lot Dimensions 85 X 136 X 85 X 136
Property Description
Welcome to this charming 3+ bedroom, 2.5 bath Ranch home tucked away on a quiet cul-de-sac in the Janaks subdivision in Algonquin. This spacious ranch with a full basement features a bright and welcoming living room and dining room, a lovely kitchen with lots of cabinet space, and a relaxing family room with sliding glass doors that lead you into the large, well-maintained backyard. The main floor also highlights a master bedroom with hardwood flooring, large closet space, and a half bathroom. Two additional bedrooms all with hardwood flooring (under carpeting) and plenty of closet space, and an oversized full bathroom completes the main level. This lovely home also offers additional living space with a full, partially finished basement featuring a 4th bedroom with attached bath, a huge recreation room, a workroom area, and boasts plenty of storage space. Conveniently located near schools, community pool and tennis courts, bike/walking path, shopping/dining, parks and various activities. Come see this beauty before it's too late! (House has been with the original family since it was built and is being sold AS-IS.)
Location
State IL
County Mchenry
Area Algonquin
Rooms
Basement Full
Interior
Interior Features Hardwood Floors, First Floor Bedroom, First Floor Full Bath
Heating Natural Gas
Cooling Central Air
Equipment Water-Softener Owned, TV Antenna, CO Detectors
Fireplace N
Appliance Range, Microwave, Dishwasher, Refrigerator, Washer, Dryer, Water Softener
Laundry Gas Dryer Hookup, Laundry Chute, Sink
Exterior
Exterior Feature Patio, Storms/Screens
Parking Features Attached
Garage Spaces 2.0
Community Features Park, Pool, Tennis Court(s), Curbs, Sidewalks, Street Lights, Street Paved
Roof Type Asphalt
Building
Lot Description Cul-De-Sac, Landscaped, Mature Trees
Sewer Public Sewer
Water Public
New Construction false
Schools
Elementary Schools Eastview Elementary School
Middle Schools Algonquin Middle School
High Schools Dundee-Crown High School
School District 300 , 300, 300
Others
HOA Fee Include None
Ownership Fee Simple
Special Listing Condition None
Read Less
Want to know what your home might be worth? Contact us for a FREE valuation!

Our team is ready to help you sell your home for the highest possible price ASAP

© 2024 Listings courtesy of MRED as distributed by MLS GRID. All Rights Reserved.
Bought with Selena Stloukal • RE/MAX All Pro - St Charles

GET MORE INFORMATION





