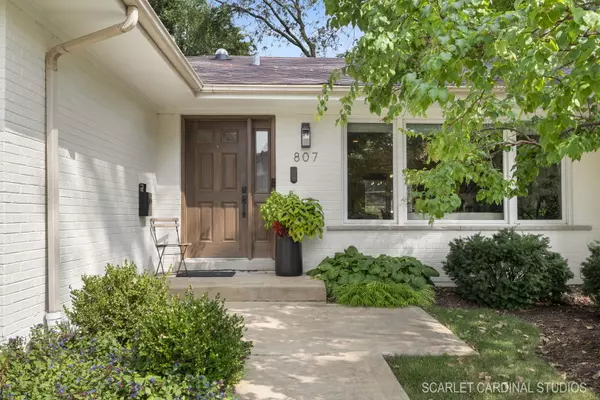$726,500
$649,900
11.8%For more information regarding the value of a property, please contact us for a free consultation.
807 Stoddard AVE Wheaton, IL 60187
5 Beds
3 Baths
1,611 SqFt
Key Details
Sold Price $726,500
Property Type Single Family Home
Sub Type Detached Single
Listing Status Sold
Purchase Type For Sale
Square Footage 1,611 sqft
Price per Sqft $450
MLS Listing ID 12162692
Sold Date 10/04/24
Style Ranch
Bedrooms 5
Full Baths 3
Year Built 1955
Annual Tax Amount $9,874
Tax Year 2023
Lot Size 0.260 Acres
Lot Dimensions 132X87
Property Description
***Multiple offers received. Highest and best due Saturday 9/21 by 3pm.*** Discover the charm of this highly sought-after north Wheaton mid-century modern ranch. Fully redesigned and rehabbed from top to bottom, this modern home is larger than it looks with over 3,000 SF of livable space with 5 bedrooms and 3 full baths. It boasts a large chef's kitchen with a marble backsplash, granite countertops, and a skylight, complemented by stainless steel appliances, including a smart fridge with an interactive screen. The main level is adorned with hardwood floors, elegant wainscoting and custom millwork throughout. The master bedroom is a sanctuary, featuring built-in closets, a washer/dryer, and an ensuite bath with heated floors, a luxurious soaker tub, and a marble-tiled walk-in shower. A solar tube brightens the hall bath. The living room's large picture window provides a picturesque view of the expansive garden and mature trees. French doors from the dining room lead to a two-tiered deck and expansive brick paver patio. The sunroom is complete with built-in bookcases and showcases panoramic views of the professionally landscaped garden. The lower level includes a versatile 2-bedroom, 1 bath suite with a full kitchen. The spacious rec room can serve as a gym, dance/playroom, or additional storage. This level also includes a separate entrance perfect for an in-law arrangement or to rent out for additional income. The home features a convenient 2-car parking pad by the front entrance along with the garage for easy in and out access for all cars. The electrical service also has been updated to 200 amp. It is ideally situated within walking distance of the train, Wheaton College, and both downtown Wheaton and Glen Ellyn, and is served by the award-winning Longfellow Elementary, Franklin Middle School, and Wheaton North High School. This rare, modern ranch combines convenience, luxury, and top-notch education in one ideal package.
Location
State IL
County Dupage
Area Wheaton
Rooms
Basement Full
Interior
Interior Features Skylight(s), Hardwood Floors, Heated Floors, Solar Tubes/Light Tubes, First Floor Bedroom, In-Law Arrangement, First Floor Laundry, First Floor Full Bath, Built-in Features
Heating Natural Gas, Forced Air, Sep Heating Systems - 2+, Zoned
Cooling Central Air, Zoned
Fireplaces Number 1
Fireplaces Type Gas Log, Gas Starter
Equipment Humidifier, Ceiling Fan(s), Internet-Fiber
Fireplace Y
Appliance Range, Dishwasher, Refrigerator, Washer, Dryer, Disposal
Laundry Gas Dryer Hookup, In Unit, Multiple Locations, Sink
Exterior
Exterior Feature Deck, Patio, Brick Paver Patio
Parking Features Attached
Garage Spaces 1.0
Community Features Curbs, Sidewalks, Street Lights, Street Paved
Roof Type Asphalt
Building
Lot Description Corner Lot
Sewer Public Sewer
Water Lake Michigan, Public
New Construction false
Schools
Elementary Schools Longfellow Elementary School
Middle Schools Franklin Middle School
High Schools Wheaton North High School
School District 200 , 200, 200
Others
HOA Fee Include None
Ownership Fee Simple
Special Listing Condition None
Read Less
Want to know what your home might be worth? Contact us for a FREE valuation!

Our team is ready to help you sell your home for the highest possible price ASAP

© 2024 Listings courtesy of MRED as distributed by MLS GRID. All Rights Reserved.
Bought with Chris Strauel • RE/MAX of Naperville

GET MORE INFORMATION





