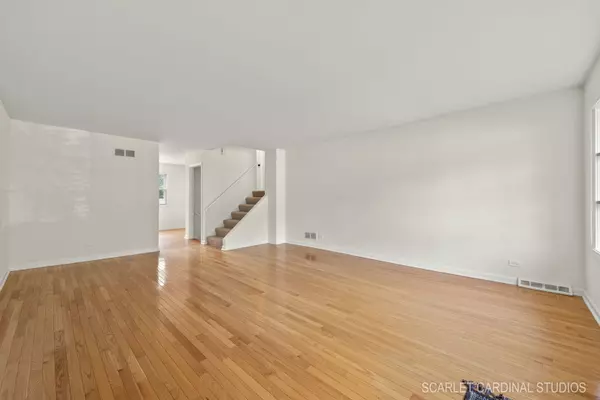$426,000
$399,900
6.5%For more information regarding the value of a property, please contact us for a free consultation.
819 Delles RD Wheaton, IL 60189
3 Beds
2 Baths
1,578 SqFt
Key Details
Sold Price $426,000
Property Type Single Family Home
Sub Type Detached Single
Listing Status Sold
Purchase Type For Sale
Square Footage 1,578 sqft
Price per Sqft $269
MLS Listing ID 12137235
Sold Date 10/10/24
Style Tri-Level
Bedrooms 3
Full Baths 2
Year Built 1982
Annual Tax Amount $7,236
Tax Year 2023
Lot Size 8,712 Sqft
Lot Dimensions 58 X 150
Property Description
WE CAN'T WAIT TO SHOW YOU WHAT WE'VE BEEN UP TO AT 819 DELLES, a Birch Quad Level home offering, 3 bedrooms and 2 full baths (including a private primary bedroom with ensuite bath, and his & hers closets)! Living spaces featuring an all newly painted interior in classic Benjamin Moore White Dove, crisp white trim, hardwood floors in spacious living and dining room, new carpeting, A STUNNING NEW KITCHEN we're super excited about; 2 updated bathrooms, new on trend light fixtures/recessed lighting & ceiling fans; a bright lower level with family room, and laundry room w/convenient utility sink. For all your storage needs, expect a huge concrete floor crawl space, and walk up attic! The beautiful lush backyard with spacious deck will be your favorite hang out spot to take in those last priceless late summer days and evenings. 1 car attached garage & backyard storage shed. INCREDIBLE LOCATION....backs to Prairie Path, walk to charming downtown Wheaton, Metra, and the best seasonal French Market! Award winning Wheaton Schools! WATCH THIS SPACE! COMING SOON! Recent Updates- Whole house interior painting including trim, new carpeting, new kitchen kitchen (white soft close shaker style cabinetry with pantry, stylish rustic wood open shelving, tile floor, custom made range hood, Whirlpool stainless steel appliances, farm sink, high arc faucet) updated light fixtures, recessed lighting, ceiling fans, new front and back door, mailbox, exterior lighting, electrical plates, utility sink, door hardware, 2 updated bathrooms, landscaping Updates Made by Seller- Garage door opener, soffit , gutters/guards 2022, all windows on second and third floor 2021, walk in closet in primary bedroom, roof 2022, newer water heater, furnace, roof - 2013
Location
State IL
County Dupage
Area Wheaton
Rooms
Basement None
Interior
Interior Features Hardwood Floors, Beamed Ceilings
Heating Natural Gas, Forced Air
Cooling Central Air
Equipment CO Detectors, Ceiling Fan(s), Water Heater-Gas
Fireplace N
Appliance Range, Dishwasher, Refrigerator, Washer, Dryer, Range Hood
Laundry Gas Dryer Hookup, In Unit, Sink
Exterior
Exterior Feature Deck
Parking Features Attached
Garage Spaces 1.0
Community Features Park, Sidewalks, Street Lights, Street Paved
Roof Type Asphalt
Building
Lot Description Fenced Yard
Sewer Public Sewer
Water Lake Michigan
New Construction false
Schools
Elementary Schools Madison Elementary School
Middle Schools Edison Middle School
High Schools Wheaton Warrenville South H S
School District 200 , 200, 200
Others
HOA Fee Include None
Ownership Fee Simple
Special Listing Condition None
Read Less
Want to know what your home might be worth? Contact us for a FREE valuation!

Our team is ready to help you sell your home for the highest possible price ASAP

© 2024 Listings courtesy of MRED as distributed by MLS GRID. All Rights Reserved.
Bought with Heather Kinealy • Baird & Warner

GET MORE INFORMATION





