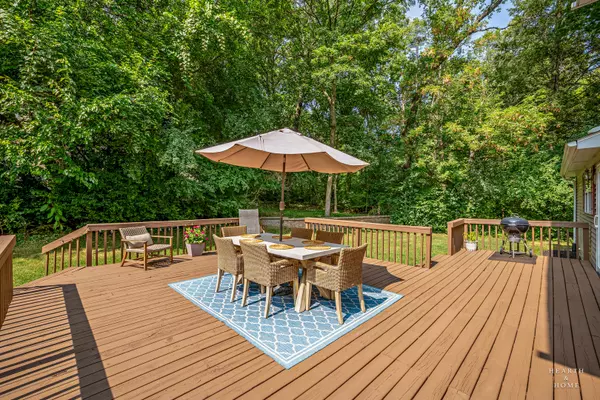$467,500
$479,000
2.4%For more information regarding the value of a property, please contact us for a free consultation.
526 Asbury CT Fox River Grove, IL 60021
5 Beds
3.5 Baths
3,461 SqFt
Key Details
Sold Price $467,500
Property Type Single Family Home
Sub Type Detached Single
Listing Status Sold
Purchase Type For Sale
Square Footage 3,461 sqft
Price per Sqft $135
MLS Listing ID 12161576
Sold Date 11/22/24
Style Colonial
Bedrooms 5
Full Baths 3
Half Baths 1
Year Built 1989
Annual Tax Amount $11,180
Tax Year 2023
Lot Size 0.390 Acres
Lot Dimensions 118.37 X 200
Property Description
Welcome to Fox River Grove! 526 Asbury Court is one of the largest homes in the neighborhood, and one of a few that feature a 3-car garage! Make sure to click on the video to take in the full effect! This beautiful home offers the perfect blend of style and comfort! As you approach, you'll be greeted by a beautifully maintained exterior with lush landscaping and a welcoming front porch. Step inside to discover a spacious and inviting interior. The open concept living area features large windows that flood the space with natural light, highlighting the elegant flooring and tasteful decor. The living room seamlessly transitions into the dining area, making it perfect for entertaining guests. The kitchen is a chef's delight, equipped with modern appliances, gorgeous counter tops, custom backsplash, gorgeous cabinetry, and a convenient breakfast bar. Whether you're preparing a gourmet meal or a simple snack, you'll appreciate the thoughtful layout and functionality. The home offers 5 well-sized bedrooms, including a master suite that provides a peaceful retreat with its own En-suite bathroom and generous closet space. Additional bedrooms are perfect for family, guests, or even a home office. The hard-to-find 5th bedroom and full bath on the main floor are found in this home! This is the perfect combination for In-law, nanny quarters, office, playroom and more! The finished basement is warm and inviting with a dry bar and refrigerator too! It has a half bathroom but has been roughed in to make it a full bath easily! There is the potential for a 6th bedroom in the basement as well, currently being used as a workout room! Outside, the backyard is a private oasis with lush mature trees! The landing is equipped with electric to make your own Man Cave, She Shed or Pergola Tiki Bar! This is ideal for relaxation and outdoor activities. It features a well-maintained lawn, a deck area for al fresco dining, and plenty of space for gardening or play. This home hosts one of the few 3 car garages in the neighborhood and already has an EV charger in place! This home is wonderfully updated, meticulously maintained, and ready for you to move in now! The roof is only 2 years old and has Nordic Performance shingles! This is a wonderful Golf Cart Community with multiple parks, fishing ponds, pickleball & volleyball courts, baseball fields, and boat launch to the river! Enjoy the greatness of this suburban Oasis while only a 5 Minute Walk to Metra! Enjoy many stores and restaurants nearby as well as those just a short distance away in Downtown Barrington and Cary! Located in Fox River Grove, you'll enjoy the benefits of a friendly community with access to excellent schools, parks, and local amenities. Living here you can be a part of the Annual Nordic Ski Event! The Grovers have a special celebration coming this October 5th & 6th! The convenient location also provides easy access to major roadways for commuting and exploring nearby attractions. Love where you live!
Location
State IL
County Mchenry
Area Fox River Grove
Rooms
Basement Full
Interior
Interior Features Bar-Dry, Hardwood Floors, First Floor Bedroom, In-Law Arrangement, First Floor Full Bath, Built-in Features, Walk-In Closet(s), Bookcases, Pantry
Heating Natural Gas
Cooling Central Air
Fireplaces Number 1
Fireplaces Type Wood Burning
Fireplace Y
Appliance Range, Microwave, Dishwasher
Laundry Gas Dryer Hookup, In Unit, Sink
Exterior
Exterior Feature Deck, Porch
Parking Features Attached
Garage Spaces 3.0
Community Features Park, Sidewalks, Street Lights, Street Paved
Roof Type Asphalt
Building
Sewer Public Sewer
Water Public
New Construction false
Schools
Elementary Schools Algonquin Road Elementary School
Middle Schools Fox River Grove Middle School
High Schools Cary-Grove Community High School
School District 3 , 3, 155
Others
HOA Fee Include None
Ownership Fee Simple
Special Listing Condition None
Read Less
Want to know what your home might be worth? Contact us for a FREE valuation!

Our team is ready to help you sell your home for the highest possible price ASAP

© 2024 Listings courtesy of MRED as distributed by MLS GRID. All Rights Reserved.
Bought with Megan Hjerpe • Perillo Real Estate Group

GET MORE INFORMATION





