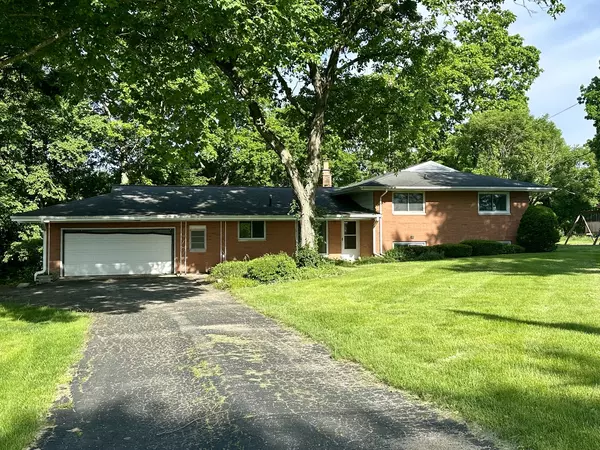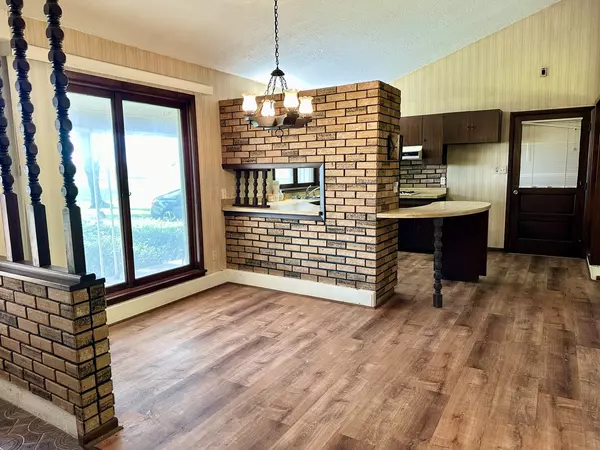
1453 N 2401st RD Ottawa, IL 61350
3 Beds
2 Baths
1,506 SqFt
UPDATED:
11/17/2024 08:51 PM
Key Details
Property Type Single Family Home
Sub Type Detached Single
Listing Status Active Under Contract
Purchase Type For Sale
Square Footage 1,506 sqft
Price per Sqft $122
MLS Listing ID 12055146
Style Tri-Level
Bedrooms 3
Full Baths 2
Year Built 1961
Annual Tax Amount $3,699
Tax Year 2022
Lot Size 0.960 Acres
Lot Dimensions 100X417.70
Property Description
Location
State IL
County Lasalle
Area Danway / Dayton / Naplate / Ottawa / Prairie Center
Rooms
Basement Walkout
Interior
Interior Features Vaulted/Cathedral Ceilings, Hardwood Floors, Wood Laminate Floors
Heating Steam, Baseboard
Cooling Window/Wall Units - 2
Fireplaces Number 2
Equipment Water-Softener Owned, Ceiling Fan(s), Fan-Whole House
Fireplace Y
Appliance Washer, Dryer, Cooktop, Built-In Oven, Water Softener Owned
Exterior
Garage Attached
Garage Spaces 2.0
Waterfront false
Building
Dwelling Type Detached Single
Sewer Septic-Private
Water Community Well
New Construction false
Schools
Elementary Schools Deer Park C C Elementary School
Middle Schools Deer Park C C Elementary School
High Schools Ottawa Township High School
School District 82 , 82, 140
Others
HOA Fee Include None
Ownership Fee Simple
Special Listing Condition None


GET MORE INFORMATION





