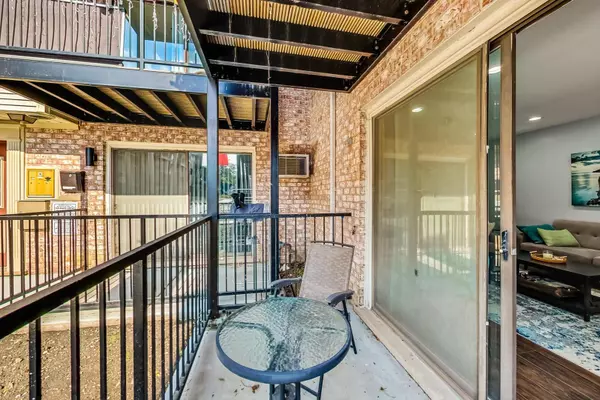
5343 N Delphia AVE #144 Chicago, IL 60656
1 Bed
1 Bath
790 SqFt
UPDATED:
11/19/2024 07:42 PM
Key Details
Property Type Condo
Sub Type Condo
Listing Status Pending
Purchase Type For Sale
Square Footage 790 sqft
Price per Sqft $213
MLS Listing ID 12115764
Bedrooms 1
Full Baths 1
HOA Fees $211/mo
Year Built 1974
Annual Tax Amount $1,621
Tax Year 2023
Lot Dimensions COMMON
Property Description
Location
State IL
County Cook
Area Chi - O'Hare
Rooms
Basement None
Interior
Interior Features Wood Laminate Floors, First Floor Bedroom, Storage, Walk-In Closet(s), Some Window Treatment, Drapes/Blinds, Granite Counters
Heating Natural Gas, Baseboard
Cooling Window/Wall Units - 2
Fireplaces Number 2
Fireplaces Type Electric
Fireplace Y
Exterior
Exterior Feature Patio
Amenities Available Bike Room/Bike Trails, Coin Laundry, Storage, Security Door Lock(s), Covered Porch, Public Bus
Waterfront false
Building
Dwelling Type Attached Single
Story 3
Sewer Public Sewer
Water Lake Michigan, Public
New Construction false
Schools
Elementary Schools Dirksen Elementary School
Middle Schools Dirksen Elementary School
High Schools Taft High School
School District 299 , 299, 299
Others
HOA Fee Include Heat,Water,Gas,Parking,Insurance,Exterior Maintenance,Lawn Care,Scavenger,Snow Removal
Ownership Condo
Special Listing Condition None
Pets Description Cats OK, Size Limit


GET MORE INFORMATION





