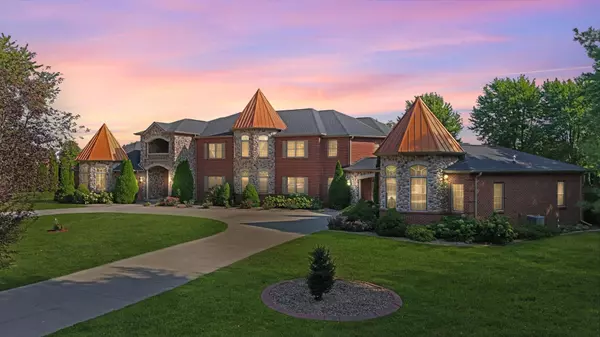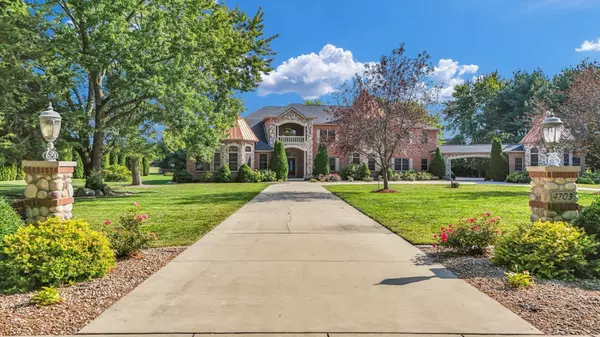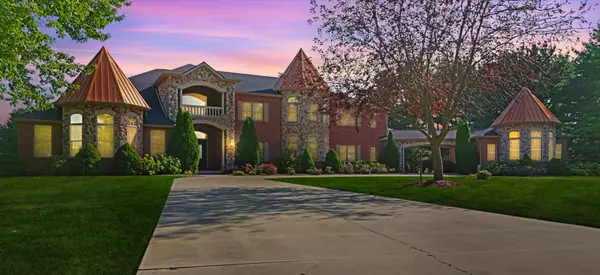
4703 W Kirby AVE Champaign, IL 61822
8 Beds
6.5 Baths
7,911 SqFt
UPDATED:
09/19/2024 05:06 AM
Key Details
Property Type Single Family Home
Sub Type Detached Single
Listing Status Active
Purchase Type For Sale
Square Footage 7,911 sqft
Price per Sqft $265
MLS Listing ID 12155966
Bedrooms 8
Full Baths 6
Half Baths 1
Year Built 2008
Annual Tax Amount $27,043
Tax Year 2023
Lot Size 2.130 Acres
Lot Dimensions 261.43 X 354.72
Property Description
Location
State IL
County Champaign
Area Champaign, Savoy
Rooms
Basement None
Interior
Interior Features Elevator, First Floor Bedroom, Second Floor Laundry, Pool Indoors, First Floor Full Bath, Walk-In Closet(s)
Heating Natural Gas
Cooling Central Air
Fireplaces Number 2
Fireplace Y
Laundry In Unit
Exterior
Exterior Feature Patio, Breezeway
Parking Features Attached
Garage Spaces 6.0
Community Features Lake
Building
Dwelling Type Detached Single
Sewer Public Sewer
Water Public
New Construction false
Schools
School District 4 , 4, 4
Others
HOA Fee Include None
Ownership Fee Simple
Special Listing Condition None


GET MORE INFORMATION





