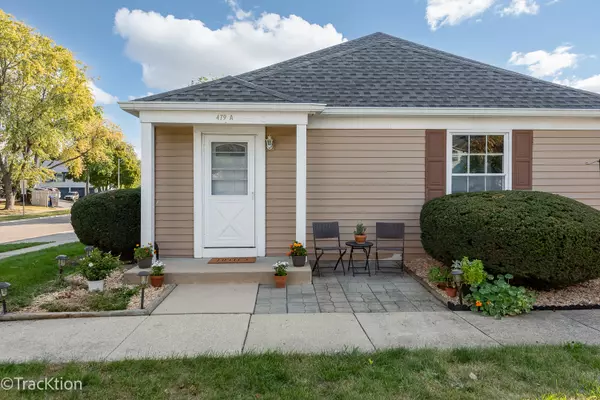
479 James CT #A Glendale Heights, IL 60139
2 Beds
1 Bath
795 SqFt
UPDATED:
10/21/2024 02:55 PM
Key Details
Property Type Multi-Family, Townhouse, Single Family Home
Sub Type Quad-Ranch,Townhouse-Ranch,Ground Level Ranch
Listing Status Active Under Contract
Purchase Type For Sale
Square Footage 795 sqft
Price per Sqft $229
Subdivision Cambria
MLS Listing ID 12190551
Bedrooms 2
Full Baths 1
HOA Fees $282/mo
Rental Info Yes
Year Built 1972
Annual Tax Amount $4,099
Tax Year 2023
Lot Dimensions COMMON
Property Description
Location
State IL
County Dupage
Area Glendale Heights
Rooms
Basement None
Interior
Interior Features Wood Laminate Floors, First Floor Bedroom, First Floor Laundry, First Floor Full Bath, Laundry Hook-Up in Unit, Walk-In Closet(s)
Heating Natural Gas, Forced Air
Cooling Central Air
Equipment CO Detectors, Sump Pump
Fireplace N
Appliance Range, Dishwasher, Refrigerator, Washer, Dryer, Range Hood
Laundry In Unit
Exterior
Exterior Feature Stamped Concrete Patio, Storms/Screens, End Unit
Parking Features Attached
Garage Spaces 1.0
Roof Type Asphalt
Building
Lot Description Common Grounds
Dwelling Type Attached Single
Story 1
Sewer Public Sewer
Water Lake Michigan
New Construction false
Schools
Elementary Schools Charles G Reskin Elementary Scho
Middle Schools Marquardt Middle School
High Schools Glenbard East High School
School District 15 , 15, 87
Others
HOA Fee Include Insurance,Exterior Maintenance,Lawn Care,Scavenger,Snow Removal
Ownership Condo
Special Listing Condition None
Pets Allowed Cats OK, Dogs OK


GET MORE INFORMATION





