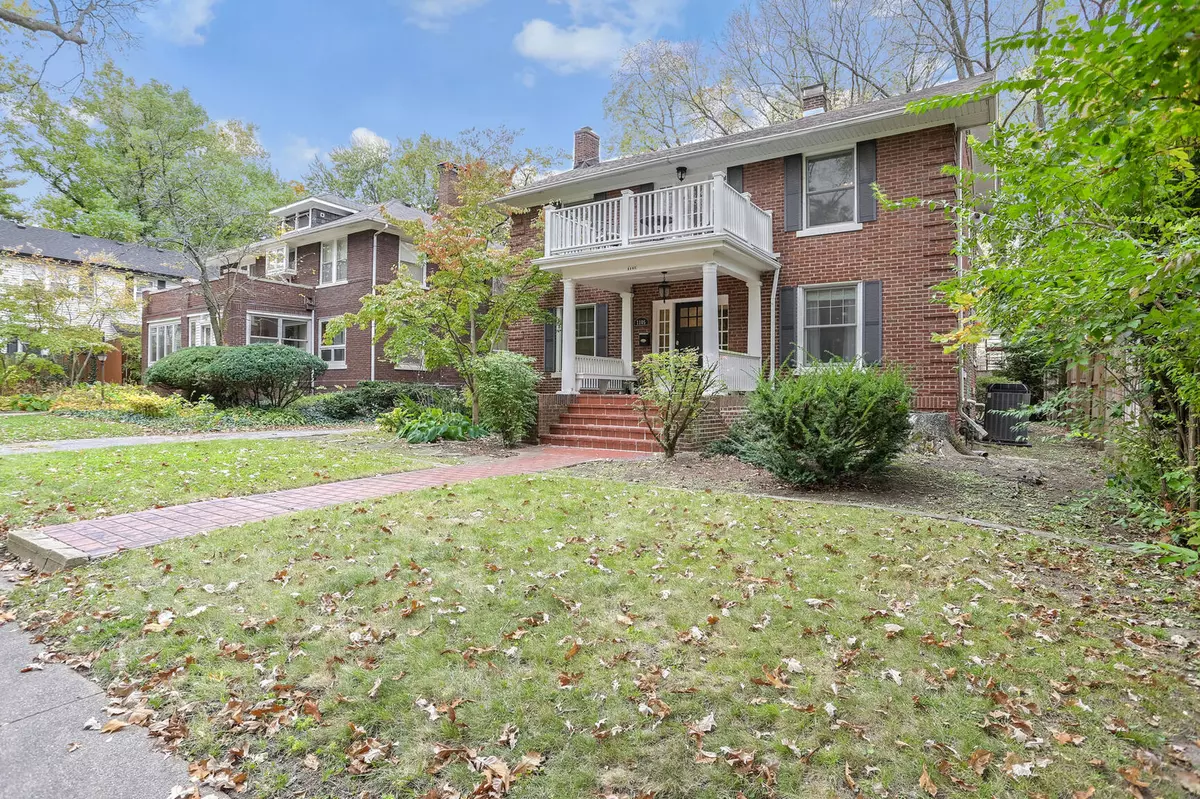GET MORE INFORMATION
$ 408,000
$ 424,000 3.8%
1105 S Busey AVE Urbana, IL 61801
4 Beds
2.5 Baths
2,763 SqFt
UPDATED:
Key Details
Sold Price $408,000
Property Type Single Family Home
Sub Type Detached Single
Listing Status Sold
Purchase Type For Sale
Square Footage 2,763 sqft
Price per Sqft $147
MLS Listing ID 12186972
Sold Date 07/02/25
Bedrooms 4
Full Baths 2
Half Baths 1
Year Built 1929
Annual Tax Amount $13,665
Tax Year 2023
Lot Size 7,405 Sqft
Lot Dimensions 54X122
Property Sub-Type Detached Single
Property Description
Location
State IL
County Champaign
Area Urbana
Rooms
Basement Unfinished, Full
Interior
Heating Natural Gas
Cooling Central Air
Fireplaces Number 1
Fireplaces Type Gas Log
Equipment TV-Cable, CO Detectors, Ceiling Fan(s)
Fireplace Y
Appliance Microwave, Dishwasher, Refrigerator, Washer, Dryer, Disposal, Range Hood
Laundry Sink
Exterior
Exterior Feature Balcony
Garage Spaces 2.0
Community Features Sidewalks
Roof Type Asphalt
Building
Building Description Brick, No
Sewer Public Sewer
Water Public
Structure Type Brick
New Construction false
Schools
Elementary Schools Leal Elementary School
Middle Schools Urbana Middle School
High Schools Urbana High School
School District 116 , 116, 116
Others
HOA Fee Include None
Ownership Fee Simple
Special Listing Condition None

Bought with Dionne Clifton • Live Real Estate Group
GET MORE INFORMATION





