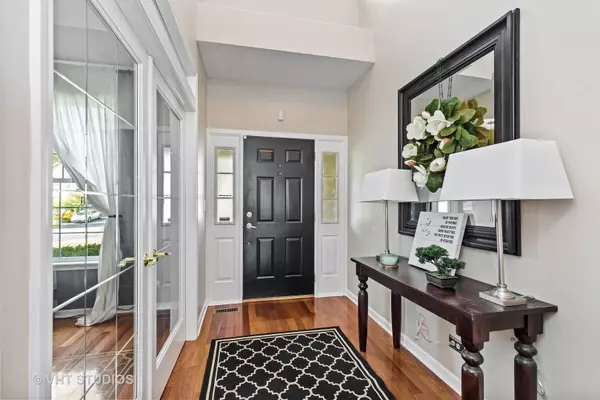$481,000
$469,900
2.4%For more information regarding the value of a property, please contact us for a free consultation.
2227 Barrett DR Algonquin, IL 60102
4 Beds
2.5 Baths
4,340 SqFt
Key Details
Sold Price $481,000
Property Type Single Family Home
Sub Type Detached Single
Listing Status Sold
Purchase Type For Sale
Square Footage 4,340 sqft
Price per Sqft $110
Subdivision Willoughby Farms
MLS Listing ID 11235627
Sold Date 11/30/21
Bedrooms 4
Full Baths 2
Half Baths 1
HOA Fees $39/ann
Year Built 1998
Annual Tax Amount $9,580
Tax Year 2020
Lot Dimensions 73.5 X 134.9
Property Description
Highest and Best has been called for by noon on Monday 10/4! Absolutely Stunning home on premium lot that backs up to open area with NO homes behind! This gorgeous home is like no other boasting a true Gourmet Kitchen with huge island, maple 42" cabinets with crown molding, double oven, 6 burner stove top includes a stainless-steel hood & backsplash, granite countertops, newer GE Monogram stainless-steel appliances, under and upper cabinet lighting, newer Brazilian hardwood floors, recess lighting and open to the large breakfast room! Family room features gas fireplace with custom stone fireplace! Beautiful glass French doors lead to formal living room or office that include build-in book shelves! Formal dining room is being used as a sitting room! Master suite has vaulted ceilings, walk-in closet and also a wall of closets! Then you walk into the gorgeous luxury master bath that has been newly renovated featuring custom 42" dual vanity oversize tiled shower includes seat & glass door and still room for a tub if you would like to add! All other bedrooms are nice size featuring wood laminate floor and 2 bedrooms have walk-in closets! Awesome full basement is great place to entertain complete with a large wet bar, pub table area, game room, space for a pool table, home theatre, exercise room and still plenty of room for storage! The large windows in this English basement bring in the natural light so you don't feel like you're in a basement! Enjoy the private backyard from the upgraded wood deck with metal spindles and then use the open space to play ball or whatever you like! Finished 3 garage with upgraded garage doors include windows and electric charging station which is great for electric cars or campers! All this and is conveniently located in the desirable Willoughby Farms subdivision and a quick walk to Westfield Community school! This home is in Prestine condition and close to all Randall road has to offer~ restaurants, shopping and easy access to tollway!
Location
State IL
County Kane
Area Algonquin
Rooms
Basement Full, English
Interior
Interior Features Vaulted/Cathedral Ceilings, Hardwood Floors, First Floor Laundry, Built-in Features, Walk-In Closet(s), Ceilings - 9 Foot
Heating Natural Gas, Forced Air
Cooling Central Air
Fireplaces Number 1
Fireplaces Type Gas Log
Equipment Humidifier, Water-Softener Owned, CO Detectors, Ceiling Fan(s), Sump Pump
Fireplace Y
Appliance Double Oven, Range, Microwave, Dishwasher, Refrigerator, Washer, Dryer, Disposal, Stainless Steel Appliance(s), Range Hood, Water Softener Owned
Laundry Sink
Exterior
Exterior Feature Deck, Storms/Screens
Garage Attached
Garage Spaces 3.0
Community Features Curbs, Sidewalks, Street Lights, Street Paved
Roof Type Asphalt
Building
Lot Description Landscaped
Sewer Public Sewer
Water Public
New Construction false
Schools
Elementary Schools Westfield Community School
Middle Schools Westfield Community School
High Schools H D Jacobs High School
School District 300 , 300, 300
Others
HOA Fee Include None
Ownership Fee Simple w/ HO Assn.
Special Listing Condition None
Read Less
Want to know what your home might be worth? Contact us for a FREE valuation!

Our team is ready to help you sell your home for the highest possible price ASAP

© 2024 Listings courtesy of MRED as distributed by MLS GRID. All Rights Reserved.
Bought with Tomas Sumsky • Berkshire Hathaway HomeServices Chicago

GET MORE INFORMATION





