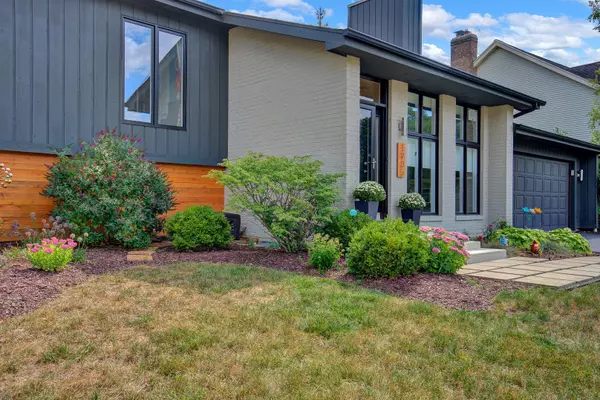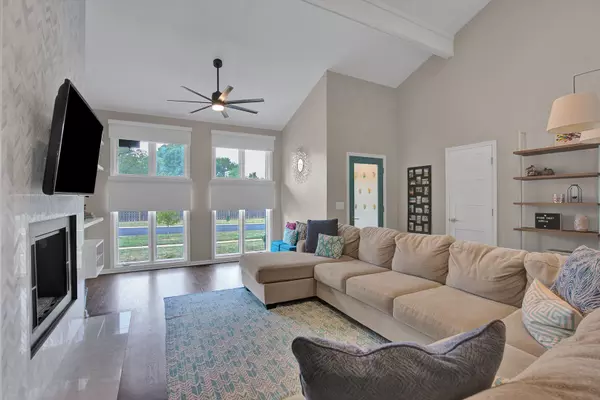$510,000
$499,800
2.0%For more information regarding the value of a property, please contact us for a free consultation.
1905 Sherwood PL Wheaton, IL 60189
4 Beds
2 Baths
2,102 SqFt
Key Details
Sold Price $510,000
Property Type Single Family Home
Sub Type Detached Single
Listing Status Sold
Purchase Type For Sale
Square Footage 2,102 sqft
Price per Sqft $242
Subdivision Stonehedge
MLS Listing ID 11221536
Sold Date 12/01/21
Style Contemporary
Bedrooms 4
Full Baths 2
Year Built 1983
Annual Tax Amount $9,741
Tax Year 2020
Lot Size 0.260 Acres
Lot Dimensions 0.26
Property Description
This MID-CENTURY masterpiece has been tastefully blended with today's hottest styles! Be greeted by black trim windows, fresh exterior paint (2019), new concrete steps (2019) and modern designer, energy efficient front door (2019). Step inside and be ready to leave the tools and paint brushes in boxes, you won't need to change a thing in this move-in ready home! Light flows from the floor to ceiling windows! The rooms are well laid out in this highly sought after Stonehedge subdivision floor plan built by the acclaimed Airhart builder! Open floor plan, vaulted ceilings and numerous skylights are just a few of the highlights that accent the light flow! HARDWOOD floors in the living, dining and master bedroom! Gorgeous MARBLE tile from floor to vaulted ceiling commands the gas fireplace as the center of attention! Kitchen updates include new luxury vinyl plank flooring (2021), stainless steel gas range (2021), refrigerator and Delta touch faucet. Beautiful ISLAND adds to the plethora of counter space! Enjoy meals being surround by nature in the wall of windows and 4 SKYLIGHTS. Entertain and keep dinner parties separated from cocktails hour in the family room with wide, French doors! RECESSED lighting throughout, main areas and bedrooms! Main hall bathroom completely remodeled (2018). Primary en-suite includes high ceilings, barn door that leads to the luxurious remodeled bathroom (2020) which includes GEOMETRIC Tiled shower with a WATERFALL tile surround for the full body sprayer & frameless glass door, free-standing soaking TUB and floating vanities. The lower level is perfect as a second family room, features a picture rail wall, lit up by accent lighting and has siding doors to the backyard! Don't forget to venture to the sub-basement is excellent for STORAGE or a HOBBY/WORKSHOP room! Spend time outside in the FULLY FENCED back yard on the WIDE deck. Walk across the street to Brighton Park and Playground or take a quick bike ride to Seven Gables Park or the Illinois Prairie Path. PRIME LOCATION near Danada shopping, numerous forest preserves, Morton Arboretum and in District 200 schools.
Location
State IL
County Du Page
Area Wheaton
Rooms
Basement Partial, Walkout
Interior
Interior Features Vaulted/Cathedral Ceilings, Skylight(s), Hardwood Floors
Heating Natural Gas, Forced Air
Cooling Central Air
Fireplaces Number 1
Fireplaces Type Wood Burning
Equipment Humidifier, CO Detectors, Ceiling Fan(s), Sump Pump, Backup Sump Pump;, Radon Mitigation System
Fireplace Y
Appliance Range, Microwave, Dishwasher, Refrigerator, Washer, Dryer, Disposal
Exterior
Exterior Feature Deck, Storms/Screens
Parking Features Attached
Garage Spaces 2.0
Community Features Park, Curbs, Sidewalks, Street Lights, Street Paved
Roof Type Asphalt
Building
Lot Description Fenced Yard, Landscaped
Sewer Public Sewer, Sewer-Storm
Water Lake Michigan, Public
New Construction false
Schools
Elementary Schools Whittier Elementary School
Middle Schools Edison Middle School
High Schools Wheaton Warrenville South H S
School District 200 , 200, 200
Others
HOA Fee Include None
Ownership Fee Simple
Special Listing Condition None
Read Less
Want to know what your home might be worth? Contact us for a FREE valuation!

Our team is ready to help you sell your home for the highest possible price ASAP

© 2024 Listings courtesy of MRED as distributed by MLS GRID. All Rights Reserved.
Bought with Rita Neri • RE/MAX Premier

GET MORE INFORMATION





