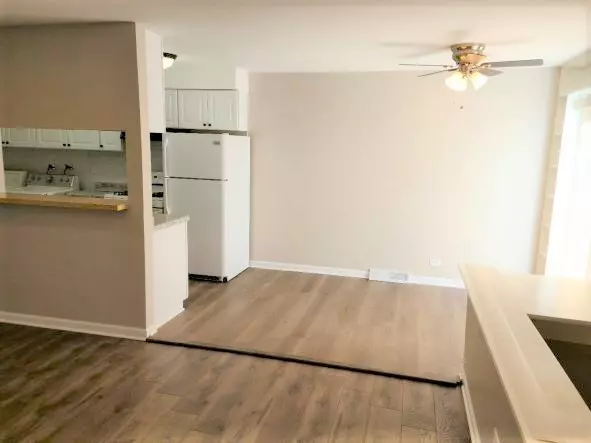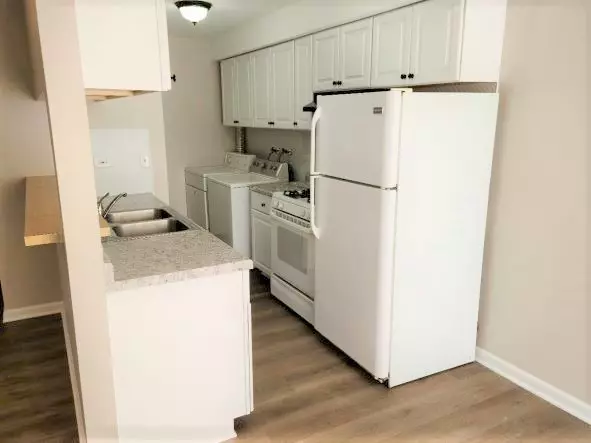$130,000
$134,900
3.6%For more information regarding the value of a property, please contact us for a free consultation.
482 James CT #D Glendale Heights, IL 60139
2 Beds
1 Bath
882 SqFt
Key Details
Sold Price $130,000
Property Type Condo
Sub Type Condo
Listing Status Sold
Purchase Type For Sale
Square Footage 882 sqft
Price per Sqft $147
Subdivision Cambria
MLS Listing ID 11248776
Sold Date 12/03/21
Bedrooms 2
Full Baths 1
HOA Fees $272/mo
Rental Info Yes
Year Built 1973
Annual Tax Amount $3,157
Tax Year 2020
Lot Dimensions COMMON
Property Description
Freshly remodeled unit in the popular Cambria area. Wonderful place to move in, and stop paying rent. Investor friendly, also! New, vinyl plank flooring throughout and freshly painted. Large windows in the living area, and the southern facing sliding doors to the balcony, help provide plenty of natural light. Can lighting allows it to stay bright if desired when the sun goes down. Convenient washer and dryer in the unit. No more hauling the laundry to the laundromat!! The bathroom is beautifully redone and brand new!! The master bedroom is quite large, and you will really appreciate the space in the walk in closet. It will also be nice to step out for a breath of fresh air on the balcony. The garage space is the first one around the corner from the entrance, so that's as good as it gets. Very nice place to call home. Come out and see it quick!!
Location
State IL
County Du Page
Area Glendale Heights
Rooms
Basement None
Interior
Interior Features Laundry Hook-Up in Unit
Heating Natural Gas, Forced Air
Cooling None
Fireplace N
Appliance Range, Dishwasher, Refrigerator, Washer, Dryer
Laundry In Unit
Exterior
Exterior Feature Balcony
Parking Features Detached
Garage Spaces 1.0
Roof Type Asphalt
Building
Story 1
Sewer Public Sewer
Water Public
New Construction false
Schools
School District 15 , 15, 87
Others
HOA Fee Include Insurance,Lawn Care
Ownership Condo
Special Listing Condition None
Pets Allowed Cats OK, Dogs OK
Read Less
Want to know what your home might be worth? Contact us for a FREE valuation!

Our team is ready to help you sell your home for the highest possible price ASAP

© 2024 Listings courtesy of MRED as distributed by MLS GRID. All Rights Reserved.
Bought with Rutul Parekh • ARNI Realty Incorporated

GET MORE INFORMATION





