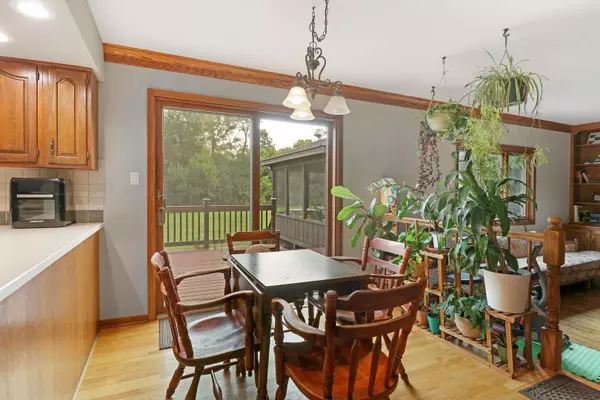$371,250
$379,000
2.0%For more information regarding the value of a property, please contact us for a free consultation.
5811 Wild Ash LN Crystal Lake, IL 60012
4 Beds
3.5 Baths
2,416 SqFt
Key Details
Sold Price $371,250
Property Type Single Family Home
Sub Type Detached Single
Listing Status Sold
Purchase Type For Sale
Square Footage 2,416 sqft
Price per Sqft $153
Subdivision The Springs
MLS Listing ID 11220567
Sold Date 12/06/21
Style Traditional
Bedrooms 4
Full Baths 3
Half Baths 1
HOA Fees $12/ann
Year Built 1987
Annual Tax Amount $9,771
Tax Year 2020
Lot Size 2.040 Acres
Lot Dimensions 330X270
Property Description
Set on two acres of lush land in unincorporated Crystal Lake is this beautiful abode offering relaxed living. The layout is bright and elegant with an open-concept design and an abundance of space for those who need to move, play and entertain. Fresh paint ensures a contemporary feel throughout this spacious four-bedroom, 3.5-bathroom home. In the living room, there is a cozy brick fireplace and built-in bookshelves paired with wood floors, feature lighting fixtures, and large windows for a leafy outlook. The kitchen is well-equipped with a gas range, lots of storage, and a dishwasher. When it's time to entertain, you can gather in the formal dining room, step out to the rear deck or enjoy your coffee in the screened gazebo as you take in the peaceful views. A family room with a fireplace is set within the basement and there is also a wonderful game room with a bar as well as an attached garage to complete the layout.
Location
State IL
County Mc Henry
Area Crystal Lake / Lakewood / Prairie Grove
Rooms
Basement Full
Interior
Interior Features Bar-Dry, Hardwood Floors, First Floor Laundry
Heating Natural Gas
Cooling Central Air
Fireplaces Number 2
Fireplaces Type Gas Log, Gas Starter
Equipment Humidifier, Water-Softener Owned, TV-Cable, CO Detectors, Ceiling Fan(s), Sump Pump
Fireplace Y
Appliance Dishwasher, Refrigerator, Washer, Dryer, Disposal, Cooktop, Built-In Oven, Range Hood
Exterior
Exterior Feature Deck
Parking Features Attached
Garage Spaces 2.5
Community Features Street Paved
Roof Type Asphalt
Building
Lot Description Wooded, Rear of Lot
Sewer Septic-Private
Water Private Well
New Construction false
Schools
High Schools Prairie Ridge High School
School District 47 , 47, 155
Others
HOA Fee Include Other
Ownership Fee Simple
Special Listing Condition None
Read Less
Want to know what your home might be worth? Contact us for a FREE valuation!

Our team is ready to help you sell your home for the highest possible price ASAP

© 2024 Listings courtesy of MRED as distributed by MLS GRID. All Rights Reserved.
Bought with Stephanie Schroeder • @properties

GET MORE INFORMATION





