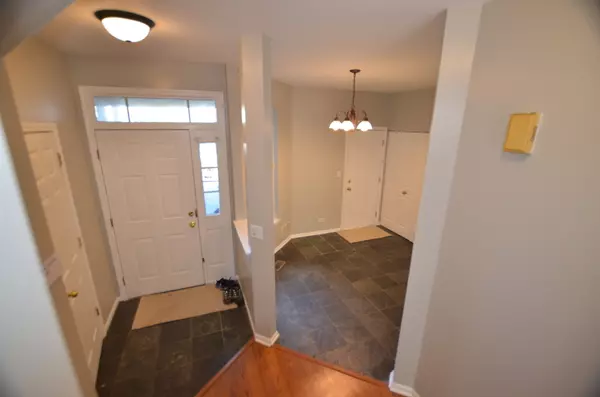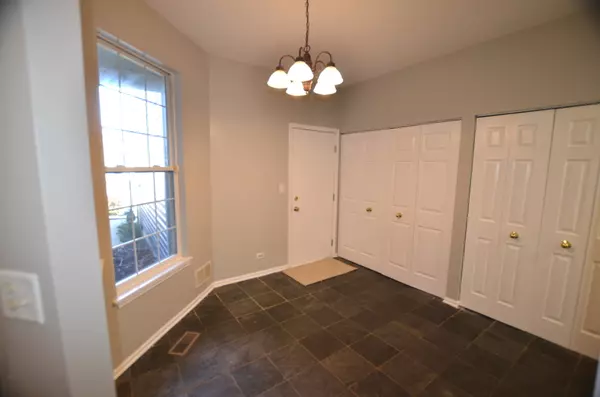$202,000
$209,000
3.3%For more information regarding the value of a property, please contact us for a free consultation.
139 Lake Ridge DR Glendale Heights, IL 60139
2 Beds
2.5 Baths
1,527 SqFt
Key Details
Sold Price $202,000
Property Type Townhouse
Sub Type Townhouse-2 Story
Listing Status Sold
Purchase Type For Sale
Square Footage 1,527 sqft
Price per Sqft $132
Subdivision Hidden Glen
MLS Listing ID 11251781
Sold Date 12/06/21
Bedrooms 2
Full Baths 2
Half Baths 1
HOA Fees $307/mo
Rental Info Yes
Year Built 1996
Annual Tax Amount $5,961
Tax Year 2020
Lot Dimensions 353707
Property Description
A beautiful brick front, 2 story townhome with private entrance and huge covered porch to welcome you! The entire townhome is freshly painted with 2 coats of neutral, trending gray paint. All the doors, cabinets & baseboards are freshly painted with 2 coats of white paint! The entrance foyer is with stone tiles and a large closet for shoes, coats and additional storage. Good size kitchen with stone tiles and stone counters, white cabinets, and a pantry for extra storage. Kitchen has a separate, large breakfast area with brand new light fixture! The townhome boasts bright, 2 story living room with open concept formal dining area with a brand new light fixture! Laminate wood flooring in the living and dining areas! The dining area opens to a private patio to enjoy your morning coffee! The staircase leads to the second floor with a large loft with window and a closet, which can be used as a home office or play room, and can be easily converted into a third bedroom. The master bedroom is spacious, bright and with vaulted ceilings, huge walk-in closet and in-suite master bath with ceramic tiles. There is a good size second bedroom. Hallway bath with new flooring. There is a huge hallway closet for extra storage. The staircase and entire second floor has brand new carpet. This is great townhome, move-in-ready and priced to sell and offers a great value! **Seller offers $3000 credit at the closing for kitchen appliances**
Location
State IL
County Du Page
Area Glendale Heights
Rooms
Basement None
Interior
Interior Features Vaulted/Cathedral Ceilings, Wood Laminate Floors, Laundry Hook-Up in Unit, Walk-In Closet(s)
Heating Natural Gas
Cooling Central Air
Fireplace N
Appliance Range, Dishwasher, Refrigerator, Washer, Dryer, Disposal
Laundry In Unit
Exterior
Exterior Feature Patio, Storms/Screens
Parking Features Attached
Garage Spaces 1.0
Amenities Available Park
Building
Story 2
Sewer Public Sewer
Water Public
New Construction false
Schools
Elementary Schools Black Hawk Elementary School
Middle Schools Marquardt Middle School
High Schools Glenbard East High School
School District 15 , 15, 87
Others
HOA Fee Include Insurance,Exterior Maintenance,Lawn Care,Snow Removal
Ownership Fee Simple w/ HO Assn.
Special Listing Condition None
Pets Allowed Size Limit
Read Less
Want to know what your home might be worth? Contact us for a FREE valuation!

Our team is ready to help you sell your home for the highest possible price ASAP

© 2024 Listings courtesy of MRED as distributed by MLS GRID. All Rights Reserved.
Bought with Tammy Rodrigues • GENERATION HOME PRO

GET MORE INFORMATION





