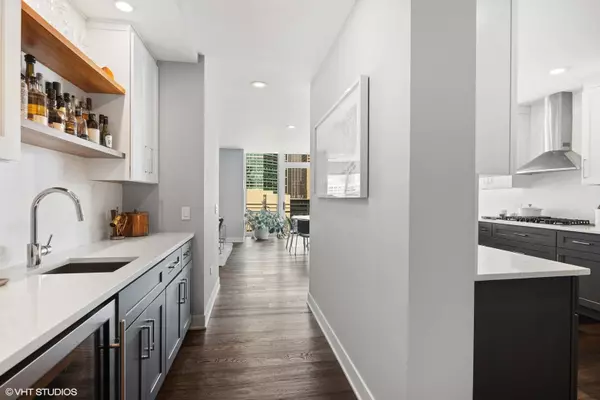$1,175,000
$1,249,000
5.9%For more information regarding the value of a property, please contact us for a free consultation.
737 W Washington BLVD #1407 Chicago, IL 60661
3 Beds
2.5 Baths
2,200 SqFt
Key Details
Sold Price $1,175,000
Property Type Condo
Sub Type Condo,High Rise (7+ Stories)
Listing Status Sold
Purchase Type For Sale
Square Footage 2,200 sqft
Price per Sqft $534
Subdivision Skybridge
MLS Listing ID 11140692
Sold Date 11/24/21
Bedrooms 3
Full Baths 2
Half Baths 1
HOA Fees $1,162/mo
Rental Info Yes
Year Built 2006
Annual Tax Amount $12,877
Tax Year 2020
Lot Dimensions CONDO
Property Description
A designer-upgraded, stunningly remodeled spacious south-east corner unit at Skybridge in the Heart of West Loop/Fulton Market. LOOKING FOR WOW- ONE OF KIND HOME, this is it. High-end remodeled 3 Bed|2.1 Bath home all one one level at the 14th floor w/luxe finishes and a kitchen/dining/living layout that is perfect for entertaining. Expansive panoramic Skyline views with a LOT of extras including an amazing 1,000 SF private (one of only 3 terrace homes at Skybridge), custom built IPE platform hardscape -includes daybed and bench style seating perfect for relaxing and entertainment- with dramatic open vistas, outdoor TV + speakers and one of a few outdoor hot tubs within the West Loop! Tons of natural light with east-south exposures and custom built-in storage throughout. Kitchen (2017) w/ new cabinetry + quartz Hanstone countertops, full-height backsplash w/waterfall eat-in peninsula, under-cabinet LED lighting, new appliances + full-size wet bar with additional overflow cabinets and a dual-zone Subzero wine fridge. Custom surround sound in the living room. Brand new wide plank hardwood flooring (2017) throughout the entire living space transforms this home, elevates the flow. Oversized side-by-side washer/dryer, new powder room (2017)-entry bath w/marble top vanity. Large primary bedroom with custom walk-in closet and automatic blinds. Primary bath (full gut 2017) including double vanity with quartz countertops, heated tile floor, steam shower w/quartz bench, rain shower & handheld, and custom built-in storage. Spacious 2nd Bed includes desk built-ins with ample storage, huge closets, plus Murphy bed and window nook perfect for workout space/peloton. Huge Jacuzzi tub + walk-in shower, double vanities in the 2nd Bath. Designer added 3rd Bed into layout as the perfect WFH office space and/or additional guest suite. Professionally-designed terrace, (completed in 2018) is jaw dropping w/custom IPE decking/framing, outdoor smart schedule LED lighting, custom fiberglass planters on casters, professional landscaping (2) times a year w/automatic irrigation, custom-fit outdoor-rated cushions & built-ins, Outdoor TV (Sunbrite) automatically lowers into IPE box w/ integrated outdoor Sonos speaker system. Outdoor TV, speaker equipment throughout & hot tub included in the sale! Deeded Parking Space #304 near the elevator in the heated garage is also included! Storage Space #323 located in the basement included. Unbeatable West Loop location directly above Whole Foods (in-building access), steps from Restaurant Row and Fulton Market, Skinner Elementary School, Mary Bartelme Park, Mariano's and Target with easy access to public transit and Union/Ogilve train stations. Building offers 24hr door staff, top floor exercise room, top floor common rooftop space and dog run.
Location
State IL
County Cook
Area Chi - Near West Side
Rooms
Basement None
Interior
Interior Features Bar-Wet, Elevator, Hardwood Floors, Heated Floors, Laundry Hook-Up in Unit, Storage, Built-in Features, Walk-In Closet(s)
Heating Forced Air
Cooling Central Air, Zoned
Equipment TV-Cable, TV Antenna, Security System, Fire Sprinklers
Fireplace N
Appliance Double Oven, Range, Microwave, Dishwasher, High End Refrigerator, Washer, Dryer, Disposal, Trash Compactor, Wine Refrigerator
Laundry In Unit, In Bathroom
Exterior
Exterior Feature Balcony, Deck, Hot Tub, Roof Deck, Storms/Screens, Outdoor Grill, End Unit
Garage Attached
Garage Spaces 1.0
Amenities Available Bike Room/Bike Trails, Door Person, Elevator(s), Exercise Room, Storage, On Site Manager/Engineer, Sundeck, Receiving Room, Service Elevator(s), Valet/Cleaner
Building
Story 37
Sewer Public Sewer
Water Lake Michigan, Public
New Construction false
Schools
School District 299 , 299, 299
Others
HOA Fee Include Water,Gas,Insurance,Doorman,TV/Cable,Exercise Facilities,Exterior Maintenance,Lawn Care,Scavenger,Snow Removal
Ownership Condo
Special Listing Condition None
Pets Description Cats OK, Dogs OK, Size Limit
Read Less
Want to know what your home might be worth? Contact us for a FREE valuation!

Our team is ready to help you sell your home for the highest possible price ASAP

© 2024 Listings courtesy of MRED as distributed by MLS GRID. All Rights Reserved.
Bought with Greg Whelan • Redfin Corporation

GET MORE INFORMATION





