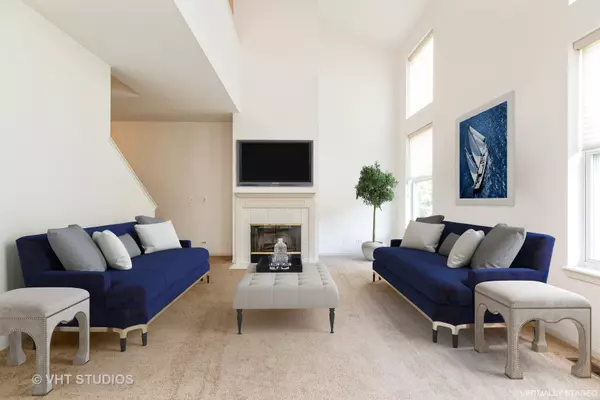$235,000
$239,900
2.0%For more information regarding the value of a property, please contact us for a free consultation.
2132 Glacier CT Algonquin, IL 60102
3 Beds
2.5 Baths
1,988 SqFt
Key Details
Sold Price $235,000
Property Type Townhouse
Sub Type Townhouse-2 Story
Listing Status Sold
Purchase Type For Sale
Square Footage 1,988 sqft
Price per Sqft $118
Subdivision Countyline
MLS Listing ID 11214046
Sold Date 11/09/21
Bedrooms 3
Full Baths 2
Half Baths 1
HOA Fees $226/mo
Rental Info No
Year Built 1997
Annual Tax Amount $5,352
Tax Year 2020
Lot Dimensions COMMON
Property Description
Lovely 3-Bedroom Townhome located on the east side of Algonquin. Freshly painted and new flooring through-out. Wonderful 2-story Family Room with lots of windows for natural light. The wood-burning fireplace with a wood mantel highlights this room. The formal Dining Room has sliding glass doors to the cozy patio. The Kitchen has abundant cabinets, a pantry and an eat-in area. 9-foot ceilings highlight the Dining Room and Kitchen areas. Convenient first floor Laundry Room: washer & dryer stay. The spacious Master Bedroom has two closets, a private Master Bathroom and linen closet. The other two bedrooms are also good-sized. The full unfinished basement does have rough-in plumbing for a future bathroom. Bring your finishing touches and make this your home! Conveniently located to shopping, parks and schools.
Location
State IL
County Mc Henry
Area Algonquin
Rooms
Basement Full
Interior
Interior Features Vaulted/Cathedral Ceilings, First Floor Laundry, Ceilings - 9 Foot
Heating Natural Gas, Forced Air
Cooling Central Air
Fireplaces Number 1
Fireplaces Type Wood Burning, Attached Fireplace Doors/Screen, Gas Starter
Fireplace Y
Appliance Range, Dishwasher, Refrigerator, Washer, Dryer
Laundry In Unit
Exterior
Exterior Feature Patio
Parking Features Attached
Garage Spaces 2.0
Amenities Available Patio
Roof Type Asphalt
Building
Story 2
Sewer Public Sewer
Water Public
New Construction false
Schools
Elementary Schools Algonquin Lakes Elementary Schoo
Middle Schools Algonquin Middle School
High Schools Dundee-Crown High School
School District 300 , 300, 300
Others
HOA Fee Include Exterior Maintenance,Lawn Care,Snow Removal
Ownership Condo
Special Listing Condition None
Pets Allowed Cats OK, Dogs OK
Read Less
Want to know what your home might be worth? Contact us for a FREE valuation!

Our team is ready to help you sell your home for the highest possible price ASAP

© 2024 Listings courtesy of MRED as distributed by MLS GRID. All Rights Reserved.
Bought with Catalina Cusimano • Nelly Corporation

GET MORE INFORMATION





