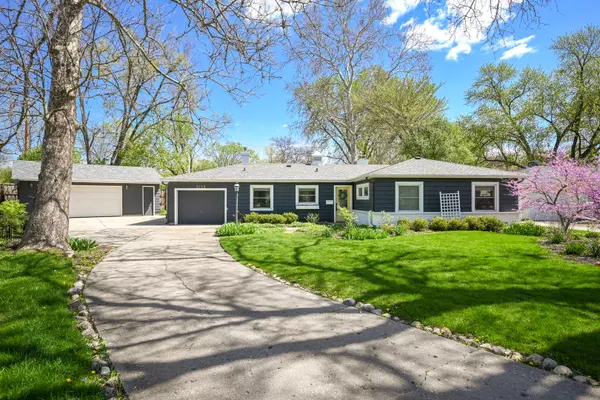$350,000
$359,900
2.8%For more information regarding the value of a property, please contact us for a free consultation.
2115 Paddock CT Wheaton, IL 60187
3 Beds
2 Baths
1,520 SqFt
Key Details
Sold Price $350,000
Property Type Single Family Home
Sub Type Detached Single
Listing Status Sold
Purchase Type For Sale
Square Footage 1,520 sqft
Price per Sqft $230
Subdivision Hawthorne
MLS Listing ID 11183452
Sold Date 11/12/21
Style Ranch,Traditional
Bedrooms 3
Full Baths 2
Year Built 1958
Annual Tax Amount $7,472
Tax Year 2020
Lot Size 0.420 Acres
Lot Dimensions 24 X 150 X208 X 275
Property Description
Cute as a button! All living on one level complete with 3 bedrooms, 2 full baths, built-ins, fireplace, den, screened porch, detached 2 1/2 car garage for more than you need storage AND a 1 car attached garage that is currently being used as storage and a play area for little ones! Stainless appliances, gas cook top, white kitchen, built in eating area, dining room space, screened porch and large back yard. Home is tucked away in the back corner of a quiet and private cul-de-sac with a large front and back yard. White kitchen with stainless appliances - gas cooktop, quartz counters, loads of cabinetry and a convenient built-in eating area. Family/ Living Room is spacious and gives you more than enough room for a dining table AND seating area and features skylights for wonderful natural light, fireplace with mantle and raised hearth, built-ins and windows to the screened porch and back yard - lovely views! Primary bedroom with an attached full bath was recently updated with new vanity and tile flooring and surround. Den features knotty pine- quaint and cozy and could also be another bedroom! Attached 1 car garage and the detached 2 1/2 garage are super convenient. Privacy fence goes along the entire back end of the property. Roof, AC/ Furnace all replaced 2020.
Location
State IL
County Du Page
Area Wheaton
Rooms
Basement None
Interior
Interior Features Skylight(s), Wood Laminate Floors, First Floor Laundry, First Floor Full Bath, Bookcases, Some Carpeting
Heating Natural Gas, Forced Air
Cooling Central Air
Fireplaces Number 1
Fireplaces Type Gas Log, Gas Starter
Equipment Humidifier, TV-Cable, CO Detectors, Ceiling Fan(s), Sump Pump
Fireplace Y
Appliance Range, Microwave, Dishwasher, Refrigerator, Washer, Dryer, Disposal, Stainless Steel Appliance(s)
Laundry Gas Dryer Hookup, In Garage
Exterior
Exterior Feature Patio, Porch Screened
Parking Features Detached
Garage Spaces 3.0
Roof Type Asphalt
Building
Lot Description Cul-De-Sac
Sewer Public Sewer
Water Public
New Construction false
Schools
Elementary Schools Washington Elementary School
Middle Schools Franklin Middle School
High Schools Wheaton North High School
School District 200 , 200, 200
Others
HOA Fee Include None
Ownership Fee Simple
Special Listing Condition None
Read Less
Want to know what your home might be worth? Contact us for a FREE valuation!

Our team is ready to help you sell your home for the highest possible price ASAP

© 2024 Listings courtesy of MRED as distributed by MLS GRID. All Rights Reserved.
Bought with Anthony Cervenka • Anthony Cervenka Value Realty

GET MORE INFORMATION





