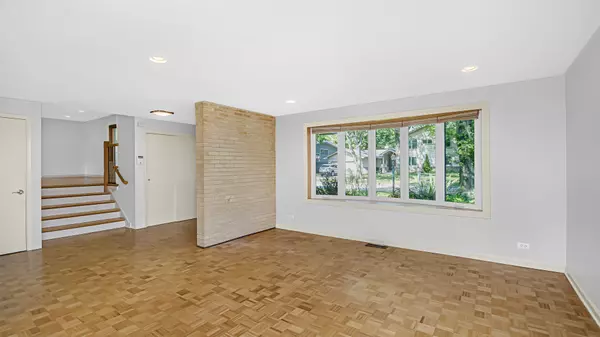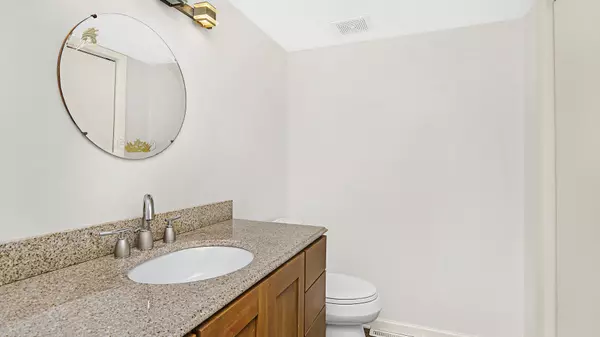$697,000
$719,000
3.1%For more information regarding the value of a property, please contact us for a free consultation.
841 Highland PL Highland Park, IL 60035
4 Beds
3.5 Baths
3,144 SqFt
Key Details
Sold Price $697,000
Property Type Single Family Home
Sub Type Detached Single
Listing Status Sold
Purchase Type For Sale
Square Footage 3,144 sqft
Price per Sqft $221
MLS Listing ID 11213573
Sold Date 11/12/21
Style Contemporary,Tri-Level
Bedrooms 4
Full Baths 3
Half Baths 1
Year Built 1965
Annual Tax Amount $18,646
Tax Year 2020
Lot Size 0.252 Acres
Lot Dimensions 77X143
Property Description
Beautifully updated and expanded in 2011 by Air Room construction. 4 bedroom 3.1 bath home with hardwood floors throughout. This is for the buyer who wants to move right into a spacious open floor plan concept for casual entertaining. The fabulous kitchen opens to the dining and living room with floor to ceiling doors and windows offering natural light. The primary suite addition has a spacious bath with a beautifully appointed walk in closet. Deck, patio and large yard. Walk to Ravinia Festival, restaurants, Farmer's Market, and transportation. Freshly painted. Move-in ready.
Location
State IL
County Lake
Area Highland Park
Rooms
Basement Partial
Interior
Interior Features Vaulted/Cathedral Ceilings, Skylight(s), Hardwood Floors, Walk-In Closet(s), Open Floorplan, Some Window Treatmnt, Dining Combo, Granite Counters
Heating Natural Gas, Forced Air
Cooling Central Air
Equipment Humidifier, Security System, CO Detectors, Sump Pump
Fireplace N
Appliance Range, Microwave, Dishwasher, High End Refrigerator, Freezer, Washer, Dryer, Disposal, Stainless Steel Appliance(s), Wine Refrigerator, Cooktop
Exterior
Exterior Feature Deck, Patio
Garage Attached
Garage Spaces 2.0
Waterfront false
Roof Type Asphalt
Building
Lot Description Landscaped, Mature Trees
Sewer Public Sewer
Water Lake Michigan, Public
New Construction false
Schools
Elementary Schools Ravinia Elementary School
Middle Schools Edgewood Middle School
High Schools Highland Park High School
School District 112 , 112, 113
Others
HOA Fee Include None
Ownership Fee Simple
Special Listing Condition List Broker Must Accompany
Read Less
Want to know what your home might be worth? Contact us for a FREE valuation!

Our team is ready to help you sell your home for the highest possible price ASAP

© 2024 Listings courtesy of MRED as distributed by MLS GRID. All Rights Reserved.
Bought with Ashley Keefe • Dream Town Realty

GET MORE INFORMATION





