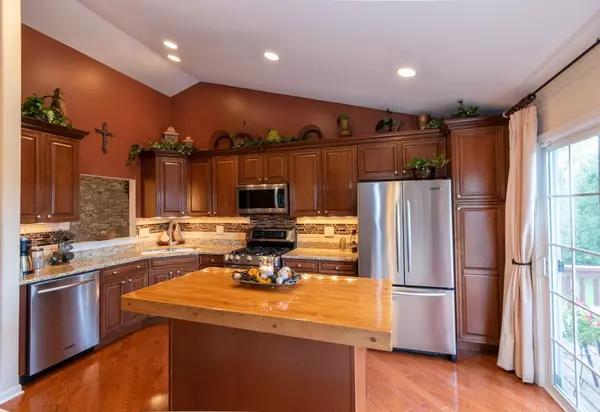$257,000
$259,900
1.1%For more information regarding the value of a property, please contact us for a free consultation.
1344 Waverly DR Volo, IL 60020
3 Beds
3 Baths
2,310 SqFt
Key Details
Sold Price $257,000
Property Type Townhouse
Sub Type Townhouse-Ranch
Listing Status Sold
Purchase Type For Sale
Square Footage 2,310 sqft
Price per Sqft $111
Subdivision Remington Pointe
MLS Listing ID 11233395
Sold Date 11/15/21
Bedrooms 3
Full Baths 3
HOA Fees $200/mo
Rental Info No
Year Built 2006
Annual Tax Amount $7,683
Tax Year 2020
Lot Dimensions 0.064
Property Description
Welcome to 1344 Waverly Drive, the beautifully updated and well-maintained villa located in the desirable Remington Pointe subdivision. When you walk into this home it is warm and welcoming with its open concept floorplan, vaulted ceilings, and lots of natural light pouring in from the large windows. The kitchen features granite countertops, 42" cabinetry, all stainless steel appliances with a newer double oven and microwave. The generously sized master bedroom has its own ensuite bathroom featuring a whirlpool bathtub, separate shower with tile surround, double sinks, and a walk-in closet. The basement of the home doesn't feel like a basement at all but an extension of the living space. It is beautifully finished with large windows and sliding glass doors leading to the rear of the home with views of the pond. If you need space for storage, you will appreciate the clever usage of the storage space in this home. There are many closets and a huge, all concrete, clean crawlspace that is easily accessible. All this is conveniently located near shopping, schools, and parks. Exterior maintenance, snow removal, and lawn care are all taken care of for you too!
Location
State IL
County Lake
Area Volo
Rooms
Basement Walkout
Interior
Interior Features Vaulted/Cathedral Ceilings, Wood Laminate Floors, First Floor Bedroom, First Floor Laundry, First Floor Full Bath, Walk-In Closet(s), Open Floorplan
Heating Natural Gas
Cooling Central Air
Fireplaces Number 1
Fireplaces Type Gas Log
Fireplace Y
Appliance Double Oven, Range, Microwave, Dishwasher, Refrigerator, Washer, Dryer, Disposal, Stainless Steel Appliance(s), Water Softener Owned, Gas Oven
Laundry Gas Dryer Hookup, Sink
Exterior
Exterior Feature Deck
Garage Attached
Garage Spaces 2.0
Amenities Available Park
Waterfront true
Building
Story 1
Sewer Septic-Mechanical
Water Lake Michigan, Public
New Construction false
Schools
Elementary Schools Big Hollow Elementary School
Middle Schools Big Hollow School
High Schools Grant Community High School
School District 38 , 38, 124
Others
HOA Fee Include Insurance,Exterior Maintenance,Lawn Care,Snow Removal
Ownership Fee Simple w/ HO Assn.
Special Listing Condition None
Pets Description Cats OK, Dogs OK
Read Less
Want to know what your home might be worth? Contact us for a FREE valuation!

Our team is ready to help you sell your home for the highest possible price ASAP

© 2024 Listings courtesy of MRED as distributed by MLS GRID. All Rights Reserved.
Bought with Elena Kadigrova • Barr Agency Inc

GET MORE INFORMATION





