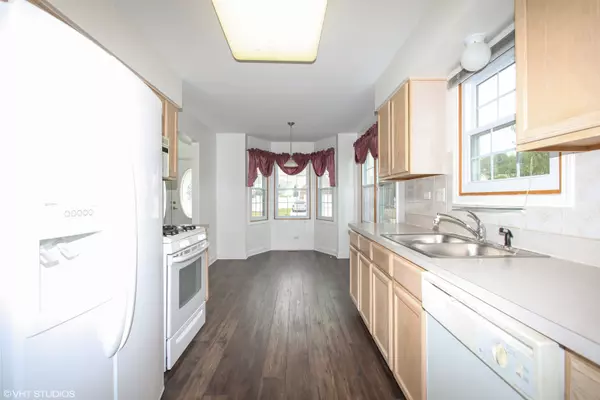$287,500
$300,000
4.2%For more information regarding the value of a property, please contact us for a free consultation.
1871 Marci CT Glendale Heights, IL 60139
4 Beds
3 Baths
1,762 SqFt
Key Details
Sold Price $287,500
Property Type Single Family Home
Sub Type Detached Single
Listing Status Sold
Purchase Type For Sale
Square Footage 1,762 sqft
Price per Sqft $163
MLS Listing ID 10043937
Sold Date 01/08/19
Style Colonial
Bedrooms 4
Full Baths 3
Year Built 1996
Annual Tax Amount $9,786
Tax Year 2016
Lot Size 7,731 Sqft
Lot Dimensions 77X110
Property Description
View our virtual 3D tour! CURB APPEAL ALERT!!! Classic 2-story home in a quite subdivision with attached 3 car garage, finished basement, built in 1996, walking distance to Bloomingdale Court, Target and shops... Beautiful front porch & 2 story foyer welcomes you to this well kept and loving home! First floor bedroom with direct access bathroom. Kitchen with eat in area, gallery cabinetry on opposite walls. Combined dining and family room with a cozy fireplace. Second floor features 3 bedrooms/ 2 full baths with en suite bedroom: walk-in closet, jet tub, shower, dual sink, vaulted ceiling... Additional 900+ SF finished basement with a dry bar, laundry room. New updates include: concrete driveway, windows, hot water heater in 2012, brand new floors on the main floor. Priced to sell.
Location
State IL
County Du Page
Area Glendale Heights
Rooms
Basement Partial
Interior
Interior Features Vaulted/Cathedral Ceilings, First Floor Full Bath
Heating Natural Gas, Forced Air
Cooling Central Air
Fireplaces Number 1
Fireplaces Type Gas Starter
Fireplace Y
Exterior
Exterior Feature Deck
Parking Features Attached
Garage Spaces 3.0
Roof Type Asphalt
Building
Lot Description Cul-De-Sac
Sewer Public Sewer
Water Public
New Construction false
Schools
Elementary Schools Pheasant Ridge Primary School
Middle Schools Glenside Middle School
High Schools Glenbard North High School
School District 16 , 16, 87
Others
HOA Fee Include None
Ownership Fee Simple
Special Listing Condition None
Read Less
Want to know what your home might be worth? Contact us for a FREE valuation!

Our team is ready to help you sell your home for the highest possible price ASAP

© 2024 Listings courtesy of MRED as distributed by MLS GRID. All Rights Reserved.
Bought with Home and Land Real Estate LLC

GET MORE INFORMATION





