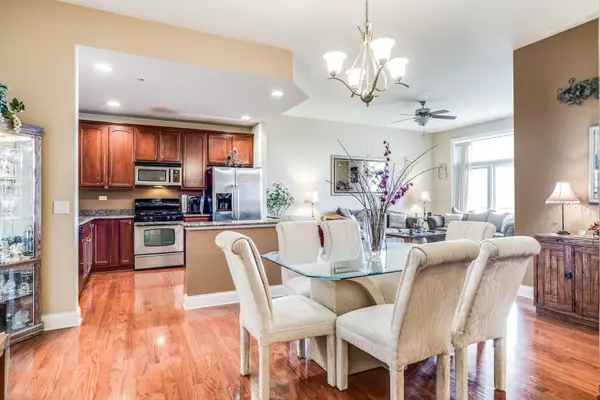$255,000
$265,000
3.8%For more information regarding the value of a property, please contact us for a free consultation.
1200 N Foxdale DR #304 Addison, IL 60101
2 Beds
2 Baths
1,546 SqFt
Key Details
Sold Price $255,000
Property Type Condo
Sub Type Condo
Listing Status Sold
Purchase Type For Sale
Square Footage 1,546 sqft
Price per Sqft $164
Subdivision Venetian Pointe
MLS Listing ID 10143221
Sold Date 02/15/19
Bedrooms 2
Full Baths 2
HOA Fees $334/mo
Rental Info No
Year Built 2006
Annual Tax Amount $5,554
Tax Year 2017
Lot Dimensions COMMON
Property Description
BEST VIEW IN VENETIAN POINTE! This stunning 2 Bedroom unit has the ideal view of the pond and features nearly 1600 square feet. Gorgeous Gourmet Kitchen with Newer Stainless Steel Appliances, Granite Countertops, Custom Cherry Cabinets, Great Island for Pub Style Seating, Custom Backsplash, Recessed Lighting and lives like NEW! Enjoy Today's Open Concept Design with Living Room overlooking sliding glass doors and tons of natural light pouring in! The Pond View is serene and private! Luxurious Master Bedroom with Walk In Closet, En Suite Spa-Like Bathroom, Over-sized Guest Bedroom with Hall Full Bathroom. Mudroom/Storage/Laundry off the entrance and stay warm in your heated parking and storage spot in the garage! Exercise & Party Room are yours to enjoy for the holidays! Arterial Location with Shopping/Movies/Highway in your backyard all while being a part of a single family home neighborhood, the best of both worlds! Call Today, this one won't last long!
Location
State IL
County Du Page
Area Addison
Rooms
Basement None
Interior
Interior Features Elevator, Hardwood Floors
Heating Radiant, Indv Controls
Cooling Central Air
Fireplace N
Appliance Range, Microwave, Dishwasher, Refrigerator, Washer, Dryer, Disposal
Exterior
Exterior Feature Balcony
Parking Features Attached
Garage Spaces 1.0
Amenities Available Bike Room/Bike Trails, Elevator(s), Exercise Room, Storage, Party Room
Building
Lot Description Water View
Story 3
Sewer Public Sewer
Water Lake Michigan
New Construction false
Schools
Elementary Schools Stone Elementary School
Middle Schools Indian Trail Junior High School
High Schools Addison Trail High School
School District 4 , 4, 88
Others
HOA Fee Include Heat,Water,Gas,Parking,Insurance,Exterior Maintenance,Lawn Care,Scavenger,Snow Removal
Ownership Fee Simple w/ HO Assn.
Special Listing Condition None
Pets Allowed Cats OK, Dogs OK
Read Less
Want to know what your home might be worth? Contact us for a FREE valuation!

Our team is ready to help you sell your home for the highest possible price ASAP

© 2024 Listings courtesy of MRED as distributed by MLS GRID. All Rights Reserved.
Bought with RE/MAX Destiny

GET MORE INFORMATION





