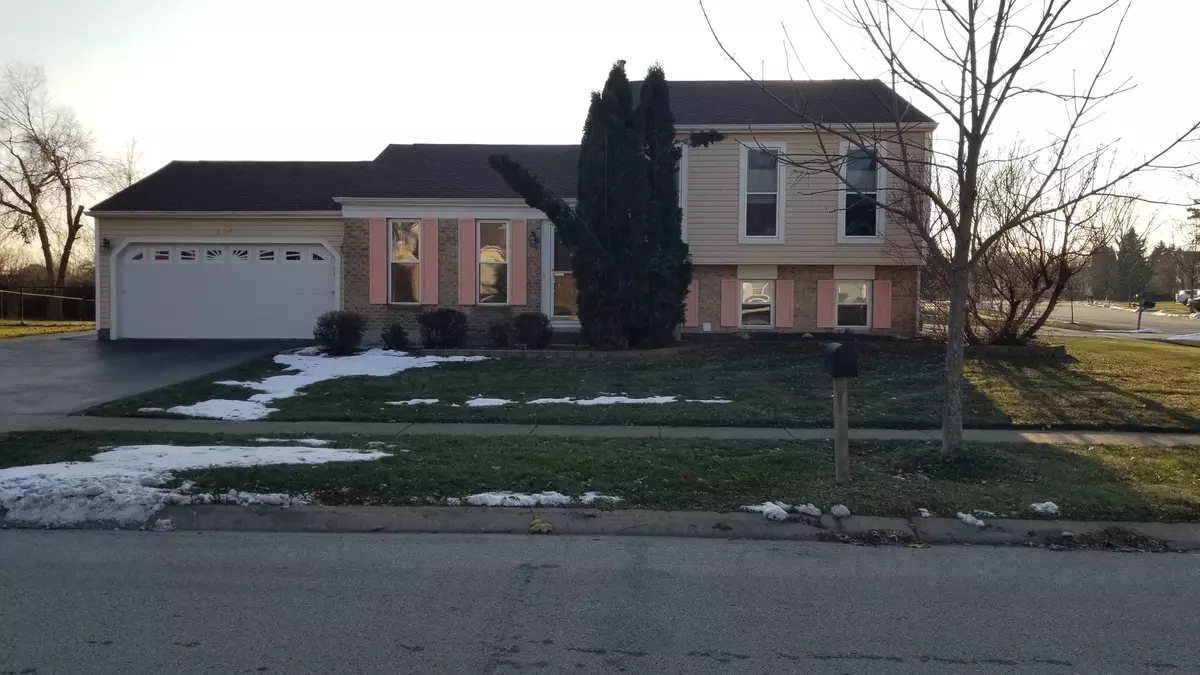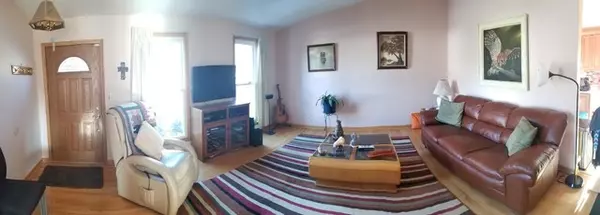$226,000
$229,900
1.7%For more information regarding the value of a property, please contact us for a free consultation.
905 Tanglewood DR Algonquin, IL 60102
4 Beds
2 Baths
1,675 SqFt
Key Details
Sold Price $226,000
Property Type Single Family Home
Sub Type Detached Single
Listing Status Sold
Purchase Type For Sale
Square Footage 1,675 sqft
Price per Sqft $134
Subdivision Spring Creek Farms
MLS Listing ID 10152244
Sold Date 05/20/19
Style Tri-Level
Bedrooms 4
Full Baths 2
Year Built 1981
Annual Tax Amount $5,022
Tax Year 2017
Lot Size 0.262 Acres
Lot Dimensions .0996
Property Description
Come and view your soon to be called HOME! This lovely 4 bedroom 2 bath tri-level has so many updated features. Every inch of this home has the High- End Quality that you will really enjoy. Beautifully updated kitchen with crown molding, self closing cabinets and drawers, heated 2 car garage, Sprinkler System for this huge corner lot property, Solar Panels to save $$$$ on electricity, wood burning fireplace, 3 year old roof, 5 year old siding, 8X10 Shed, large stained deck, with a huge, well landscaped enclosed backyard!! Seller is taking the washer and dryer but will replace with another gently used set from storage. Alarm system is optional to be left or taken out. Come and see this Gem in this lovely town of Algonquin!!
Location
State IL
County Mc Henry
Area Algonquin
Rooms
Basement Partial, English
Interior
Interior Features Skylight(s), Hardwood Floors, Wood Laminate Floors
Heating Natural Gas
Cooling Central Air
Fireplaces Number 1
Fireplaces Type Wood Burning
Equipment Humidifier, TV-Dish, Ceiling Fan(s), Sump Pump, Sprinkler-Lawn, Backup Sump Pump;
Fireplace Y
Exterior
Exterior Feature Deck
Parking Features Attached
Garage Spaces 2.0
Roof Type Asphalt
Building
Sewer Public Sewer
Water Public
New Construction false
Schools
School District 300 , 300, 300
Others
HOA Fee Include None
Ownership Fee Simple
Special Listing Condition None
Read Less
Want to know what your home might be worth? Contact us for a FREE valuation!

Our team is ready to help you sell your home for the highest possible price ASAP

© 2025 Listings courtesy of MRED as distributed by MLS GRID. All Rights Reserved.
Bought with Kate Schumacher • Baird & Warner Real Estate
GET MORE INFORMATION





