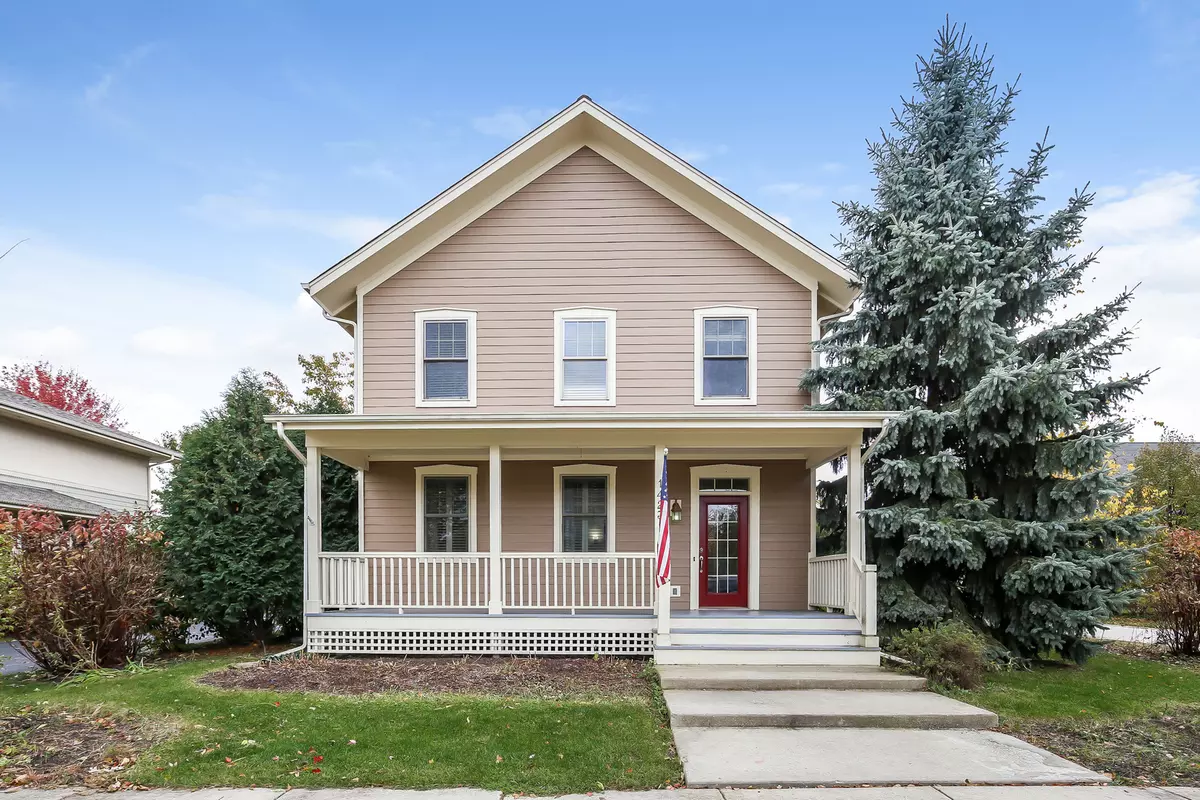$339,000
$334,000
1.5%For more information regarding the value of a property, please contact us for a free consultation.
1423 Thimbleweed RD Grayslake, IL 60030
4 Beds
2.5 Baths
2,632 SqFt
Key Details
Sold Price $339,000
Property Type Single Family Home
Sub Type Detached Single
Listing Status Sold
Purchase Type For Sale
Square Footage 2,632 sqft
Price per Sqft $128
Subdivision Prairie Crossing
MLS Listing ID 10272259
Sold Date 04/18/19
Style Farmhouse
Bedrooms 4
Full Baths 2
Half Baths 1
HOA Fees $90/qua
Year Built 2003
Annual Tax Amount $11,511
Tax Year 2017
Lot Size 5,998 Sqft
Lot Dimensions 60X100X60X100
Property Description
Welcome to this AMAZING HOME! Located is sought after PRAIRIE CROSSING community. With 10 miles of walking paths, fitness center, beach access & more, you will want to call this house HOME! LOVELY curb appeal greets you with covered porch perfect for your morning coffee. GLEAMING hardwood floors throughout the main level is a must. Formal dining & living rooms are ready to entertain. STUNNING kitchen w/white cabinets, SS appliances, stylish tiled backsplash & cozy eating area! BEAUTIFUL family room w/loads of natural light & access to back patio where you can enjoy dinners al fresco! Mater Suite w/HUGE WIC & FAB bath. Enjoy dbl sink vanity, soaking tub & separate shower. 3 additional SPACIOUS bedrooms & full bath complete the upstairs. Basement provides loads of space & is ready for your personal touch! FANTASTIC sense of community in Prairie Crossing w/annual July 4th parade, haunted hay ride, beach camp outs, chili cook offs and more! See our VIRTUAL TOUR for MORE pics & FLOOR PLANS.
Location
State IL
County Lake
Area Gages Lake / Grayslake / Hainesville / Third Lake / Wildwood
Rooms
Basement Full
Interior
Interior Features Hardwood Floors, First Floor Laundry
Heating Natural Gas, Forced Air
Cooling Central Air
Equipment Humidifier, CO Detectors, Ceiling Fan(s), Sump Pump, Backup Sump Pump;, Radon Mitigation System
Fireplace N
Appliance Range, Microwave, Dishwasher, Refrigerator, Freezer, Washer, Dryer, Disposal
Exterior
Exterior Feature Patio
Garage Attached
Garage Spaces 2.0
Community Features Clubhouse, Tennis Courts, Sidewalks, Street Lights
Roof Type Asphalt
Building
Lot Description Landscaped
Sewer Public Sewer
Water Lake Michigan
New Construction false
Schools
Elementary Schools Fremont Elementary School
Middle Schools Fremont Middle School
High Schools Grayslake Central High School
School District 79 , 79, 127
Others
HOA Fee Include Insurance,Clubhouse,Exercise Facilities,Lake Rights,Other
Ownership Fee Simple w/ HO Assn.
Special Listing Condition None
Read Less
Want to know what your home might be worth? Contact us for a FREE valuation!

Our team is ready to help you sell your home for the highest possible price ASAP

© 2024 Listings courtesy of MRED as distributed by MLS GRID. All Rights Reserved.
Bought with Ellen O'Toole • Berkshire Hathaway HomeServices KoenigRubloff

GET MORE INFORMATION





