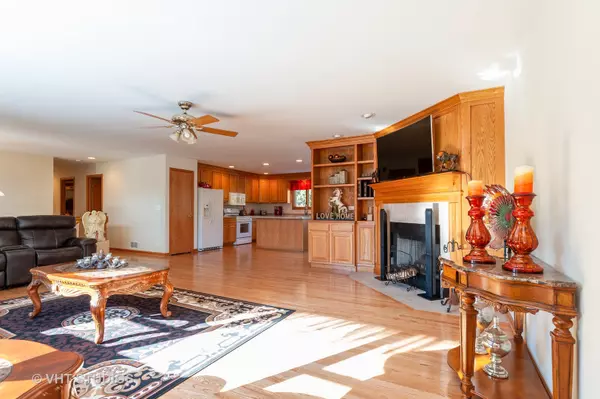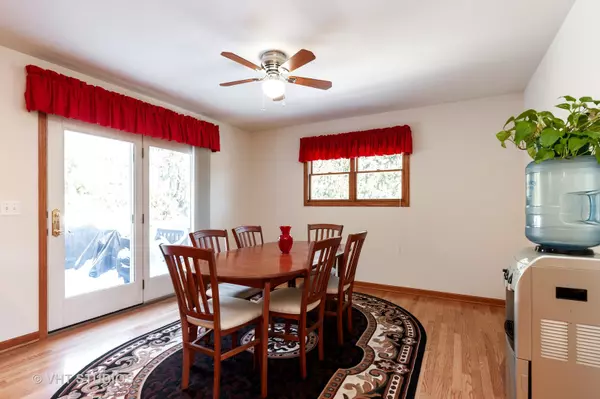$320,000
$330,000
3.0%For more information regarding the value of a property, please contact us for a free consultation.
7513 Wilmot RD Spring Grove, IL 60081
4 Beds
3 Baths
4,000 SqFt
Key Details
Sold Price $320,000
Property Type Single Family Home
Sub Type Detached Single
Listing Status Sold
Purchase Type For Sale
Square Footage 4,000 sqft
Price per Sqft $80
MLS Listing ID 10275117
Sold Date 05/16/19
Bedrooms 4
Full Baths 3
Year Built 2004
Annual Tax Amount $6,729
Tax Year 2017
Lot Size 1.750 Acres
Lot Dimensions 0X0
Property Description
Welcome to your own private paradise on over 1.75 partially wooded acres! Impeccable 4 bedroom, 3 bath home with approx. 4000 sq. feet of living space. Spacious open concept living room with a fireplace and gorgeous mantle with built in cabinetry. Island kitchen with an abundance of cabinetry and dining area. Huge master suite with Jacuzzi tub~separate shower and walk in closet! Full finished lower level perfect for entertaining! Would be ideal also for an in-law with a large family room~4th bedroom~full bathroom and a 2nd kitchen with all appliances included & heated floors! Exterior access to 2.5 car garage. Adjacent detached garage features an office~garage with heated flooring and huge storage barn with a loft. Ideal for a landscaper, contractor, so many possibilities! Low taxes~excellent school district, make this home yours today!
Location
State IL
County Mc Henry
Area Spring Grove
Rooms
Basement Full, English
Interior
Interior Features Vaulted/Cathedral Ceilings, Hardwood Floors, Wood Laminate Floors, Heated Floors, Walk-In Closet(s)
Heating Natural Gas, Forced Air, Steam, Radiant, Sep Heating Systems - 2+
Cooling Central Air
Fireplaces Number 1
Fireplaces Type Wood Burning, Gas Starter
Equipment Humidifier, Water-Softener Owned, TV-Cable, Fire Sprinklers, CO Detectors, Ceiling Fan(s), Sump Pump
Fireplace Y
Appliance Range, Microwave, Dishwasher, Refrigerator, Washer, Dryer, Water Softener Owned
Exterior
Exterior Feature Deck, Porch, Storms/Screens, Workshop
Parking Features Attached, Detached
Garage Spaces 6.0
Community Features Street Paved
Roof Type Asphalt
Building
Lot Description Nature Preserve Adjacent, Mature Trees
Sewer Septic-Private
Water Private Well
New Construction false
Schools
Elementary Schools Spring Grove Elementary School
Middle Schools Nippersink Middle School
High Schools Richmond-Burton Community High S
School District 2 , 2, 157
Others
HOA Fee Include None
Ownership Fee Simple
Special Listing Condition None
Read Less
Want to know what your home might be worth? Contact us for a FREE valuation!

Our team is ready to help you sell your home for the highest possible price ASAP

© 2024 Listings courtesy of MRED as distributed by MLS GRID. All Rights Reserved.
Bought with Gino Grisi • Homesmart Connect LLC

GET MORE INFORMATION





