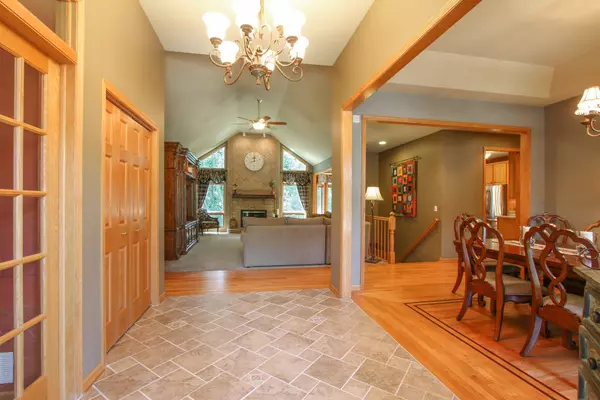$405,000
$405,000
For more information regarding the value of a property, please contact us for a free consultation.
1309 Superior AVE Spring Grove, IL 60081
4 Beds
3.5 Baths
2,345 SqFt
Key Details
Sold Price $405,000
Property Type Single Family Home
Sub Type Detached Single
Listing Status Sold
Purchase Type For Sale
Square Footage 2,345 sqft
Price per Sqft $172
MLS Listing ID 10151996
Sold Date 05/14/19
Bedrooms 4
Full Baths 3
Half Baths 1
HOA Fees $3/ann
Year Built 2000
Annual Tax Amount $9,216
Tax Year 2017
Lot Size 1.000 Acres
Lot Dimensions 157X98X144X225X174
Property Description
Beyond stunning 4 bdrm Ranch home w/ full finished walkout lower level on a private lot. Upon entering, you find very open spacious living. Dining room with trey ceiling. Living room can accommodate most any furniture style. bright kitchen w/ a separate eating area.The 3-season room off the back is the focal point of the whole house. Looking out over the secluded back yard is serene. Master bedroom suite is complete with a spacious master bath and 2 walk-in closets. The den is the perfect for at home work or just enjoying quiet time. The W/O basement is a dream come true. Plenty of space including a bar area for more entertaining, a craft room and office. 4th bedroom in LL. Full bath in lower level rounds off this space.The 3-car garage is extra deep and wide.Home is complete with brand new roof, siding and gutters and more. Award winning/ top HS district. Put this home on your must-see list. You won't be sorry. SF does not include 4 season room. See addl info for features and updates.
Location
State IL
County Mc Henry
Area Spring Grove
Rooms
Basement Full, Walkout
Interior
Interior Features Vaulted/Cathedral Ceilings, Skylight(s), Hardwood Floors, First Floor Bedroom, First Floor Laundry, First Floor Full Bath
Heating Natural Gas, Forced Air
Cooling Central Air
Fireplaces Number 1
Fireplaces Type Gas Log, Gas Starter
Equipment Humidifier, Water-Softener Rented, Central Vacuum, Security System, Intercom, CO Detectors, Ceiling Fan(s), Sump Pump, Radon Mitigation System
Fireplace Y
Appliance Range, Microwave, Dishwasher, Refrigerator, Washer, Dryer, Disposal
Exterior
Parking Features Attached
Garage Spaces 3.0
Roof Type Asphalt
Building
Lot Description Wooded
Sewer Septic-Private
Water Private Well
New Construction false
Schools
Elementary Schools Richmond Grade School
School District 2 , 2, 157
Others
HOA Fee Include None
Ownership Fee Simple
Special Listing Condition None
Read Less
Want to know what your home might be worth? Contact us for a FREE valuation!

Our team is ready to help you sell your home for the highest possible price ASAP

© 2024 Listings courtesy of MRED as distributed by MLS GRID. All Rights Reserved.
Bought with Patricia Taubery • Century 21 Hallmark Ltd.

GET MORE INFORMATION





