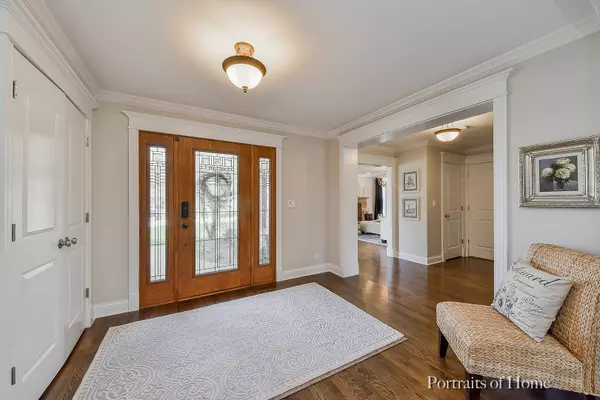$670,000
$689,900
2.9%For more information regarding the value of a property, please contact us for a free consultation.
146 Tennyson DR Wheaton, IL 60189
5 Beds
3.5 Baths
2,918 SqFt
Key Details
Sold Price $670,000
Property Type Single Family Home
Sub Type Detached Single
Listing Status Sold
Purchase Type For Sale
Square Footage 2,918 sqft
Price per Sqft $229
Subdivision Farnham
MLS Listing ID 10356329
Sold Date 06/21/19
Bedrooms 5
Full Baths 3
Half Baths 1
Year Built 1968
Annual Tax Amount $14,282
Tax Year 2017
Lot Size 0.372 Acres
Lot Dimensions 117'X131'X88'X159'
Property Description
Fabulous Farnham all brick custom on gorgeous 1/3 acre lot. 3900+ sq ft of living space. Elegance abounds in this updated & move in ready home. Light & Bright decor. Beautiful hardwood, custom trimwork & lighting throughout. Formal living room w/gas fireplace & separate dining room w/wainscoting. Large family room w/2nd fireplace. Bright gourmet kitchen features plenty of storage, granite counters, big prep island & stainless appls. A big master suite offers luxury bath w/skylight, large custom WIC & separate office w/custom built-in desk. Three more bedrooms w/plantation shutters & a new double vanity full bath w/quartz counters complete the 2nd flr. Great finished basement offers 2 large rec areas, 5th BR & full bath. Walk out to the brick paver patio & water feature surrounded by big, lush mature fenced yard & gardens. Rare 3 car garage & stamped concrete drive. Well maintained inside & out. Close to parks, trails, WPD pool & more. If you are looking for style, this is it! Hurry!
Location
State IL
County Du Page
Area Wheaton
Rooms
Basement Full
Interior
Interior Features Skylight(s), Hardwood Floors, First Floor Laundry, Walk-In Closet(s)
Heating Natural Gas, Forced Air
Cooling Central Air
Fireplaces Number 2
Fireplaces Type Wood Burning, Attached Fireplace Doors/Screen, Gas Log, Gas Starter
Equipment Humidifier, TV-Cable, Security System, Ceiling Fan(s), Fan-Attic Exhaust, Sump Pump, Backup Sump Pump;, Radon Mitigation System
Fireplace Y
Appliance Range, Microwave, Dishwasher, Refrigerator, Washer, Dryer
Exterior
Exterior Feature Porch, Brick Paver Patio, Storms/Screens, Outdoor Grill
Parking Features Attached
Garage Spaces 3.0
Community Features Sidewalks, Street Lights
Roof Type Asphalt
Building
Lot Description Fenced Yard, Landscaped, Mature Trees
Sewer Public Sewer, Sewer-Storm
Water Lake Michigan
New Construction false
Schools
Elementary Schools Whittier Elementary School
Middle Schools Edison Middle School
High Schools Wheaton Warrenville South H S
School District 200 , 200, 200
Others
HOA Fee Include None
Ownership Fee Simple
Special Listing Condition None
Read Less
Want to know what your home might be worth? Contact us for a FREE valuation!

Our team is ready to help you sell your home for the highest possible price ASAP

© 2024 Listings courtesy of MRED as distributed by MLS GRID. All Rights Reserved.
Bought with Tracy Driscoll • Platinum Partners Realtors

GET MORE INFORMATION





