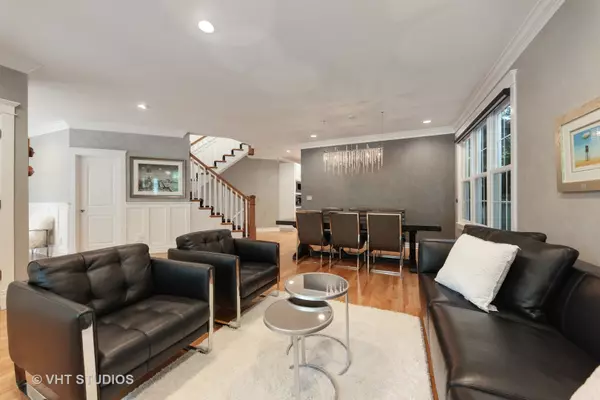$665,000
$675,000
1.5%For more information regarding the value of a property, please contact us for a free consultation.
1352 Cavell AVE Highland Park, IL 60035
5 Beds
4 Baths
4,270 SqFt
Key Details
Sold Price $665,000
Property Type Single Family Home
Sub Type Detached Single
Listing Status Sold
Purchase Type For Sale
Square Footage 4,270 sqft
Price per Sqft $155
MLS Listing ID 10064399
Sold Date 12/14/18
Bedrooms 5
Full Baths 3
Half Baths 2
Year Built 2006
Annual Tax Amount $18,201
Tax Year 2017
Lot Size 7,300 Sqft
Lot Dimensions 50 X 146
Property Description
This fabulous newer construction home has incredible space & finishes! The over-sized kitchen features Wolf/Viking/Subzero appliances & huge island that opens to vaulted family room*The family room then leads directly to a beautifully landscaped/hardscaped area which is perfect for entertaining! 2nd floor has large master suite complete w/plenty of closet space & luxurious marble bath w/double sinks, vanity area, heated floors & lovely spa shower*There are 2 additional bedrooms joined by a jack & jill bath*3rd floor boasts another bedroom/bath*Wonderfully finished lower level has rock star recreation room, exercise area, bedroom, additional office/den & full bath as well as extra storage*There is also an attached garage/mudroom*This home is nestled perfectly b/w downtown Highland Park & Deerfield which allows families to not only enjoy their vibrant downtowns, but they can choose which high school to attend! Minutes to 41/94 for commuters*One of the best values on the market!!!
Location
State IL
County Lake
Area Highland Park
Rooms
Basement Full
Interior
Interior Features Vaulted/Cathedral Ceilings, Hardwood Floors, Heated Floors, Second Floor Laundry
Heating Natural Gas, Zoned
Cooling Central Air, Zoned
Fireplaces Number 1
Fireplaces Type Gas Log, Gas Starter
Equipment Humidifier, Security System, CO Detectors, Sump Pump, Backup Sump Pump;
Fireplace Y
Appliance Double Oven, Range, Microwave, Dishwasher, High End Refrigerator, Washer, Dryer, Disposal, Stainless Steel Appliance(s), Wine Refrigerator, Range Hood
Exterior
Exterior Feature Porch, Brick Paver Patio
Garage Attached
Garage Spaces 2.0
Community Features Sidewalks, Street Lights, Street Paved
Waterfront false
Roof Type Asphalt
Building
Sewer Public Sewer
Water Lake Michigan
New Construction false
Schools
Elementary Schools Sherwood Elementary School
Middle Schools Edgewood Middle School
High Schools Highland Park High School
School District 112 , 112, 113
Others
HOA Fee Include None
Ownership Fee Simple
Special Listing Condition None
Read Less
Want to know what your home might be worth? Contact us for a FREE valuation!

Our team is ready to help you sell your home for the highest possible price ASAP

© 2024 Listings courtesy of MRED as distributed by MLS GRID. All Rights Reserved.
Bought with @properties

GET MORE INFORMATION





