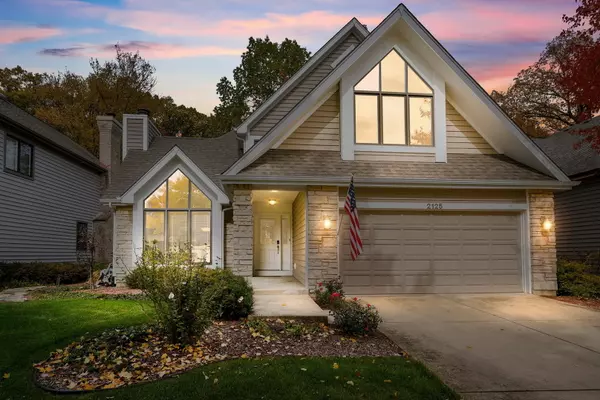$545,000
$550,000
0.9%For more information regarding the value of a property, please contact us for a free consultation.
2125 Belleau Woods CT Wheaton, IL 60189
4 Beds
2.5 Baths
2,936 SqFt
Key Details
Sold Price $545,000
Property Type Single Family Home
Sub Type Detached Single
Listing Status Sold
Purchase Type For Sale
Square Footage 2,936 sqft
Price per Sqft $185
Subdivision Belleau Woods
MLS Listing ID 10563243
Sold Date 03/18/20
Style Contemporary
Bedrooms 4
Full Baths 2
Half Baths 1
Year Built 1990
Annual Tax Amount $11,983
Tax Year 2018
Lot Size 5,606 Sqft
Lot Dimensions 55X102
Property Description
A gem of Belleau Woods! This extraordinary Airhart built home has been elevated to a whole new level. With the 121-acre Belleau Woods Forest Preserve as your back yard, enjoy spectacular year-round views and tranquil privacy. This home is a masterful blend of exotic granite, natural stone, and Italian porcelain that harmonize with teak, cherry, ash, and oak. Light and bright, featuring chef grade appliances, high-end fixtures, and accents of glass and stainless for a refined yet casual sophistication. Large enclosed deck provides ample space for relaxing and entertaining. Includes Bryant Plus 90i home comfort system, lawn sprinkler, and rough-in plumbing for a future lower-level bath. Located on a quiet cul-de-sac and just close enough to everything that makes Wheaton a great place to call home!
Location
State IL
County Du Page
Area Wheaton
Rooms
Basement Partial
Interior
Interior Features Vaulted/Cathedral Ceilings, Skylight(s), Hardwood Floors, Walk-In Closet(s)
Heating Natural Gas, Forced Air, Zoned
Cooling Central Air, Zoned
Fireplaces Number 2
Fireplaces Type Wood Burning, Gas Starter
Equipment Humidifier, CO Detectors, Ceiling Fan(s), Sump Pump, Sprinkler-Lawn, Radon Mitigation System
Fireplace Y
Appliance Double Oven, Microwave, Dishwasher, Refrigerator, Washer, Dryer, Disposal, Stainless Steel Appliance(s), Cooktop, Built-In Oven, Range Hood
Exterior
Exterior Feature Deck, Storms/Screens
Parking Features Attached
Garage Spaces 2.5
Community Features Curbs, Sidewalks, Street Lights, Street Paved
Roof Type Asphalt
Building
Lot Description Cul-De-Sac, Forest Preserve Adjacent, Nature Preserve Adjacent, Landscaped, Wooded, Mature Trees
Sewer Public Sewer
Water Lake Michigan
New Construction false
Schools
Elementary Schools Madison Elementary School
Middle Schools Edison Middle School
High Schools Wheaton Warrenville South H S
School District 200 , 200, 200
Others
HOA Fee Include None
Ownership Fee Simple
Special Listing Condition List Broker Must Accompany
Read Less
Want to know what your home might be worth? Contact us for a FREE valuation!

Our team is ready to help you sell your home for the highest possible price ASAP

© 2025 Listings courtesy of MRED as distributed by MLS GRID. All Rights Reserved.
Bought with Chris Pequet • Jameson Sotheby's International Realty
GET MORE INFORMATION





