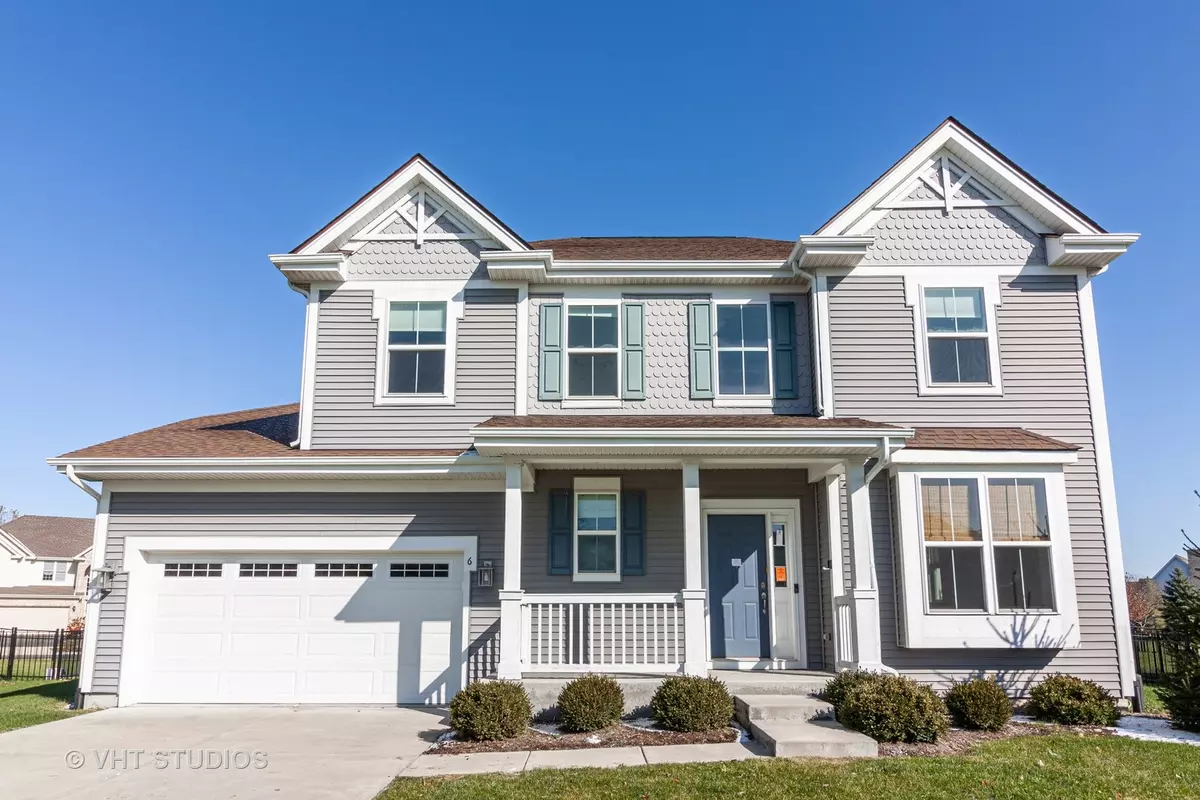$281,000
$295,000
4.7%For more information regarding the value of a property, please contact us for a free consultation.
6 Kingsmill CT Algonquin, IL 60102
5 Beds
2.5 Baths
2,752 SqFt
Key Details
Sold Price $281,000
Property Type Single Family Home
Sub Type Detached Single
Listing Status Sold
Purchase Type For Sale
Square Footage 2,752 sqft
Price per Sqft $102
Subdivision Coves
MLS Listing ID 10595212
Sold Date 05/22/20
Bedrooms 5
Full Baths 2
Half Baths 1
HOA Fees $37/ann
Year Built 2014
Annual Tax Amount $12,639
Tax Year 2018
Lot Size 0.324 Acres
Lot Dimensions 41 X 130 X 133 X 32 X 156
Property Description
Sheridan model in the Coves, home features HWFL throughout main level, open concept kitchen with chef's island, pantry closet, huge vaulted Breakfast Room, and Separate LR & DR. 1st floor mud room with built-ins. 4 bedrooms on second level including the spacious Master bed with tray ceiling & bath boasting double sinks, separate shower, tub & walk-in closet. Second full bath on second level. Full finished basement with extra bedroom. 2nd floor laundry room, over-sized living areas, cul-de-sac location, fenced yard on an 1/3 acre lot. Home is in need of major TLC. Working with experienced short sale attorney - bring your offers!
Location
State IL
County Mc Henry
Area Algonquin
Rooms
Basement Full
Interior
Interior Features Hardwood Floors, Second Floor Laundry
Heating Natural Gas, Forced Air
Cooling Central Air
Fireplaces Number 1
Fireplaces Type Gas Log
Equipment Ceiling Fan(s), Sump Pump
Fireplace Y
Appliance Microwave, Dishwasher, Stainless Steel Appliance(s), Cooktop, Built-In Oven, Range Hood
Exterior
Parking Features Attached
Garage Spaces 2.0
Community Features Sidewalks, Street Lights
Roof Type Asphalt
Building
Lot Description Cul-De-Sac, Fenced Yard
Sewer Public Sewer
Water Public
New Construction false
Schools
Elementary Schools Mackeben Elementary School
Middle Schools Conley Elementary School
High Schools Huntley High School
School District 158 , 158, 158
Others
HOA Fee Include Other
Ownership Fee Simple
Special Listing Condition Short Sale
Read Less
Want to know what your home might be worth? Contact us for a FREE valuation!

Our team is ready to help you sell your home for the highest possible price ASAP

© 2024 Listings courtesy of MRED as distributed by MLS GRID. All Rights Reserved.
Bought with Kathy Bock • Vylla Home

GET MORE INFORMATION





