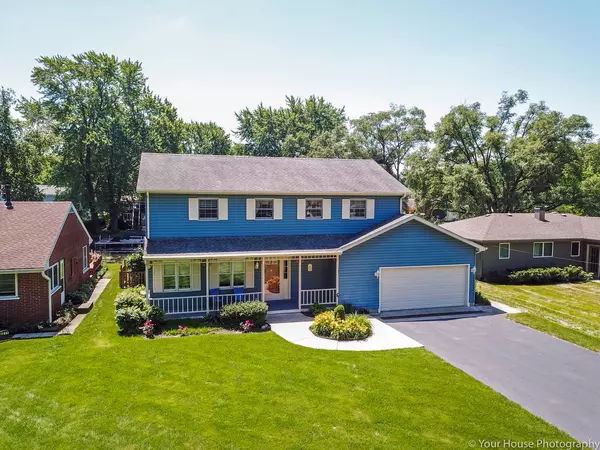$270,000
$279,000
3.2%For more information regarding the value of a property, please contact us for a free consultation.
2913 Gregg DR Mchenry, IL 60050
3 Beds
2.5 Baths
1,904 SqFt
Key Details
Sold Price $270,000
Property Type Single Family Home
Sub Type Detached Single
Listing Status Sold
Purchase Type For Sale
Square Footage 1,904 sqft
Price per Sqft $141
Subdivision Mchenry Shores
MLS Listing ID 10111538
Sold Date 12/17/18
Style Colonial
Bedrooms 3
Full Baths 2
Half Baths 1
Year Built 1988
Annual Tax Amount $8,408
Tax Year 2017
Lot Size 9,570 Sqft
Lot Dimensions 66 X 142 X 65 X 134
Property Description
Immerse yourself in waterfront living and vacation year around right in your back yard, steps from the mouth of the fox. A rare offering at this end of the shores! This waterfront Colonial makes a grand entrance with a dramatic 2 story foyer, cathedral ceilings and wide open floor plan. The elegant Tuscany style kitchen offers gorgeous custom cabinets, breakfast bar, built in stove top, double wall oven and is open to both the dining and living areas. The 2nd floor is uniquely designed with pocket doors that divide both wings of this home for extra privacy. 3rd bedroom seconds as a den or office. The master offers a private bath with his and hers sinks and two walk in closets! A sensational screened florida room offers beautiful sunset/sunrise views and has a second connected open deck and small fenced area for Fido. Enjoy your own private Pier with a 3rd Deck, Bench and Fire Pit. The X-large heated deep garage can fit 4 cars! Nothing left to do but grab your toys/boat and jump in!!
Location
State IL
County Mc Henry
Area Holiday Hills / Johnsburg / Mchenry / Lakemoor / Mccullom Lake / Sunnyside / Ringwood
Rooms
Basement None
Interior
Interior Features Vaulted/Cathedral Ceilings, Wood Laminate Floors, Second Floor Laundry
Heating Natural Gas, Forced Air
Cooling Central Air
Equipment Humidifier, Water-Softener Owned, CO Detectors, Ceiling Fan(s), Sump Pump
Fireplace N
Appliance Double Oven, Microwave, Dishwasher, Refrigerator, Washer, Dryer, Disposal, Cooktop
Exterior
Exterior Feature Deck, Porch Screened, Dog Run, Screened Deck, Boat Slip, Storms/Screens
Parking Features Attached
Garage Spaces 2.5
Community Features Water Rights, Street Lights, Street Paved
Roof Type Asphalt
Building
Lot Description Channel Front, Landscaped, River Front, Water Rights, Water View
Sewer Public Sewer
Water Private
New Construction false
Schools
School District 15 , 15, 156
Others
HOA Fee Include None
Ownership Fee Simple
Special Listing Condition None
Read Less
Want to know what your home might be worth? Contact us for a FREE valuation!

Our team is ready to help you sell your home for the highest possible price ASAP

© 2024 Listings courtesy of MRED as distributed by MLS GRID. All Rights Reserved.
Bought with RE/MAX Plaza

GET MORE INFORMATION





