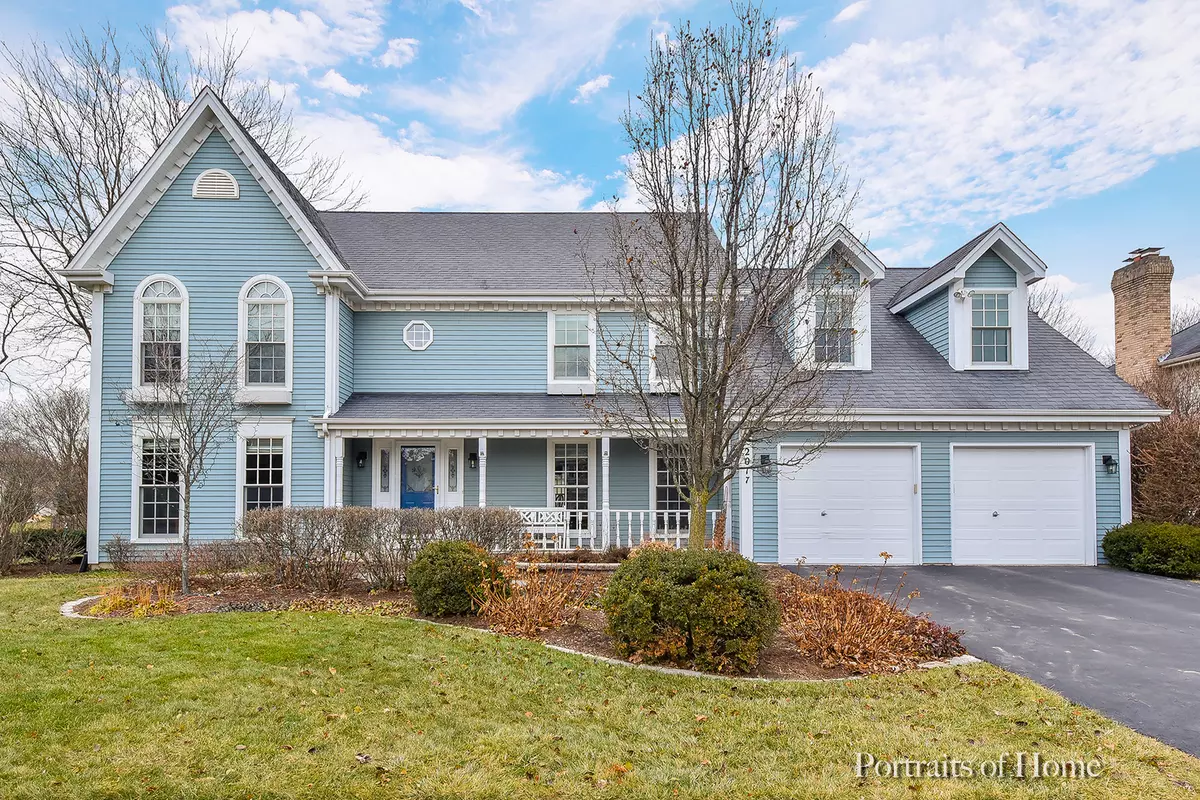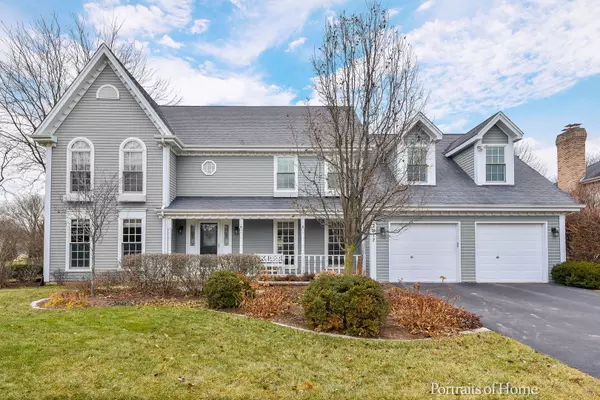$530,000
$585,000
9.4%For more information regarding the value of a property, please contact us for a free consultation.
2017 Somerset LN Wheaton, IL 60189
5 Beds
3 Baths
3,344 SqFt
Key Details
Sold Price $530,000
Property Type Single Family Home
Sub Type Detached Single
Listing Status Sold
Purchase Type For Sale
Square Footage 3,344 sqft
Price per Sqft $158
Subdivision Stonehedge
MLS Listing ID 10651315
Sold Date 06/01/20
Bedrooms 5
Full Baths 3
Year Built 1987
Annual Tax Amount $13,747
Tax Year 2018
Lot Size 0.280 Acres
Lot Dimensions 83X137X124X105
Property Description
Very Easy to show! Check out the Virtual Tour and then schedule a showing with confidence! This is truly a great deal for the square footage! Everything has been meticulously maintained and lovingly updated on this amazing home in the sought after Stonehedge subdivision. Interior and Exterior freshly painted. The owners have updated and expanded to fit their family needs! The Kitchen has Cherry cabinets, Corian counters, hardwood floors & double ovens. The addition adds over 300 extra square feet of open living space on the first floor near the fireplace for family movie/game nights. The owners had extra storage space added in the basement under the addition. The Master Bath & closet have been completely remodeled and boast amazing space and all the desired updates ~ heated flooring, soaker tub with separate shower, two sinks and storage everywhere! Pella windows installed in 2005. Two separate heating & a/c systems, zoned for each floor controlled by a Nest system designed to save money on utility costs. Average Gas bill is $64 & average Electric is $85. Gracious room sizes, large closets, beautiful Hardwood floors, first floor 5th Bedroom/Office with full Bath next to it, first floor laundry with access to the fully fenced private backyard and finished recreation room in the basement are just a few of the amenities this house has to offer! Come visit this amazing home for yourself! Fantastic corner lot location on a cul-de-sac and just a short walk to great parks and walking paths. Close to Danada & Wheaton Town Square shopping & dining. Also nearby Wheaton Park District Community Fitness Center, Waterpark and Arrowhead Golf Course & Restaurant. Accessible to expressways. Minutes from Town & Train. Excellent District 200 schools. Don't hesitate to see this beautiful home!
Location
State IL
County Du Page
Area Wheaton
Rooms
Basement Full
Interior
Interior Features Vaulted/Cathedral Ceilings, Skylight(s), Hardwood Floors, Heated Floors, First Floor Bedroom, First Floor Laundry, First Floor Full Bath, Walk-In Closet(s)
Heating Natural Gas, Forced Air, Sep Heating Systems - 2+, Zoned
Cooling Central Air, Zoned
Fireplaces Number 1
Fireplaces Type Gas Log, Gas Starter
Equipment Humidifier, Ceiling Fan(s), Sump Pump
Fireplace Y
Appliance Double Oven, Microwave, Dishwasher, Refrigerator, Washer, Dryer, Disposal, Cooktop, Built-In Oven, Range Hood
Exterior
Exterior Feature Deck, Porch
Parking Features Attached
Garage Spaces 2.0
Community Features Park, Curbs, Sidewalks, Street Lights, Street Paved
Roof Type Asphalt
Building
Lot Description Corner Lot, Fenced Yard
Sewer Public Sewer
Water Lake Michigan
New Construction false
Schools
Elementary Schools Whittier Elementary School
Middle Schools Edison Middle School
High Schools Wheaton Warrenville South H S
School District 200 , 200, 200
Others
HOA Fee Include None
Ownership Fee Simple
Special Listing Condition None
Read Less
Want to know what your home might be worth? Contact us for a FREE valuation!

Our team is ready to help you sell your home for the highest possible price ASAP

© 2024 Listings courtesy of MRED as distributed by MLS GRID. All Rights Reserved.
Bought with Lance Kammes • RE/MAX Suburban

GET MORE INFORMATION





