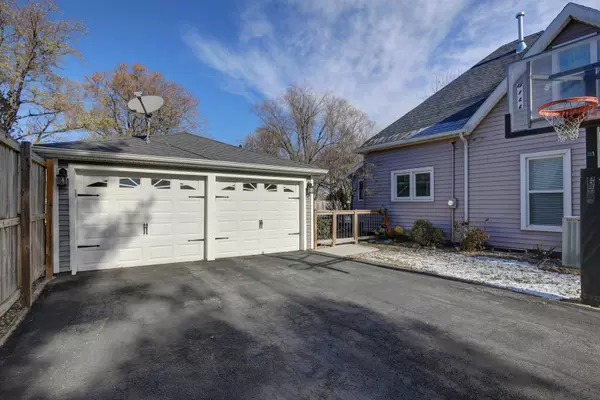$139,900
$139,900
For more information regarding the value of a property, please contact us for a free consultation.
406 5TH ST Ivesdale, IL 61851
3 Beds
2 Baths
1,796 SqFt
Key Details
Sold Price $139,900
Property Type Single Family Home
Sub Type Detached Single
Listing Status Sold
Purchase Type For Sale
Square Footage 1,796 sqft
Price per Sqft $77
MLS Listing ID 10139553
Sold Date 02/12/19
Style Traditional
Bedrooms 3
Full Baths 2
Annual Tax Amount $1,949
Tax Year 2017
Lot Size 0.350 Acres
Lot Dimensions 101X152
Property Description
Here it is! A great home in a small town. This home is 100% move in ready. Updates throughout! New kitchen, floors, roof, doors, bathrooms, windows, deck, and much more! 3 bedrooms 2 baths on the main floor. Bonus room on the second floor with additional space to finish out. Amazing style and decor decorate the entire home. The home sits on a large mature lot, offers a fenced in backyard, a large new deck surrounding the sunk-in pool, patio space, and large garage! Basement included plenty of storage and workshop space. Don't miss your opportunity to view this home!
Location
State IL
County Champaign
Area Arcola / Arthur / Atwood / Bourbon / Camargo / Garrett / Ivesdale / Murdock / Neoga / Newman / Oakland / Pesotum / Philo / Sadorus / Tolono / Tuscola / Villa Grove
Rooms
Basement Partial
Interior
Interior Features Wood Laminate Floors, First Floor Bedroom, First Floor Full Bath
Heating Natural Gas, Forced Air
Cooling Central Air
Equipment CO Detectors, Ceiling Fan(s), Sump Pump
Fireplace N
Appliance Range, Dishwasher, Refrigerator
Exterior
Exterior Feature Deck, Patio, Above Ground Pool
Parking Features Detached
Garage Spaces 2.0
Roof Type Asphalt
Building
Lot Description Fenced Yard
Sewer Septic-Private
Water Public
New Construction false
Schools
Elementary Schools Bement Elementary School
Middle Schools Bement Junior High School
High Schools Bement High School
School District 5 , 5, 5
Others
HOA Fee Include None
Ownership Fee Simple
Special Listing Condition None
Read Less
Want to know what your home might be worth? Contact us for a FREE valuation!

Our team is ready to help you sell your home for the highest possible price ASAP

© 2025 Listings courtesy of MRED as distributed by MLS GRID. All Rights Reserved.
Bought with Nate Evans • KELLER WILLIAMS-TREC-MAHO
GET MORE INFORMATION





