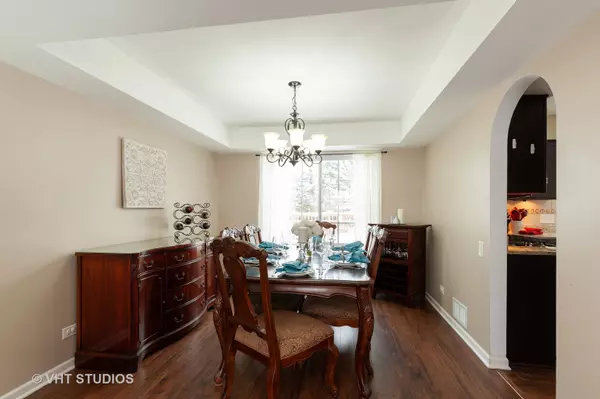$245,000
$239,900
2.1%For more information regarding the value of a property, please contact us for a free consultation.
474 Rock Hall CIR Grayslake, IL 60030
3 Beds
2.5 Baths
1,592 SqFt
Key Details
Sold Price $245,000
Property Type Single Family Home
Sub Type Detached Single
Listing Status Sold
Purchase Type For Sale
Square Footage 1,592 sqft
Price per Sqft $153
Subdivision Chesapeake Farms
MLS Listing ID 10678596
Sold Date 05/15/20
Style Traditional
Bedrooms 3
Full Baths 2
Half Baths 1
HOA Fees $8/ann
Year Built 1991
Annual Tax Amount $9,084
Tax Year 2018
Lot Size 9,931 Sqft
Lot Dimensions 49X129X154X111
Property Description
Spectacular home in desirable Chesapeake Farms located on a cul-de-sac. As you enter the sun filled home you are greeted with an open floor plan and laminated wood floors. The living/dining combo is great for gatherings with family and friends. The open kitchen, breakfast area, and family room is highlighted with a vaulted ceiling. The spacious kitchen with NEW granite countertops opens up to a NEW sliding door into your own private backyard retreat. Upstairs you will find NEW carpet with a master suite, private bath, two sizable bedrooms, & laundry closet. The professional finished basement is another perfect room to entertain with a wet bar and wine/cooler refrigerator. NEW deck and a gazebo in a large, private fenced yard overlooking a pond for wonderful outdoor entertainment. Walking distance to the park and DT and close to shopping and dining make this an exceptional home and location. In the last 4 years, floors, countertop, AC, sump pump, roof, deck, and sliding door have been replaced. Windows replaced in 2013 with the exception of 2 FM.
Location
State IL
County Lake
Area Gages Lake / Grayslake / Hainesville / Third Lake / Wildwood
Rooms
Basement Full
Interior
Interior Features Vaulted/Cathedral Ceilings, Bar-Wet, Wood Laminate Floors, Second Floor Laundry
Heating Natural Gas, Forced Air
Cooling Central Air
Equipment Humidifier, CO Detectors, Ceiling Fan(s), Sump Pump
Fireplace N
Appliance Range, Microwave, Dishwasher, Refrigerator, Washer, Dryer, Disposal, Wine Refrigerator
Exterior
Exterior Feature Deck, Hot Tub, Brick Paver Patio
Garage Attached
Garage Spaces 2.0
Community Features Park, Lake, Curbs, Sidewalks, Street Lights, Street Paved
Roof Type Asphalt
Building
Lot Description Cul-De-Sac, Fenced Yard, Landscaped, Pond(s), Water View, Mature Trees
Sewer Public Sewer
Water Public
New Construction false
Schools
Elementary Schools Avon Center Elementary School
Middle Schools Grayslake Middle School
High Schools Grayslake Central High School
School District 46 , 46, 127
Others
HOA Fee Include None
Ownership Fee Simple
Special Listing Condition None
Read Less
Want to know what your home might be worth? Contact us for a FREE valuation!

Our team is ready to help you sell your home for the highest possible price ASAP

© 2024 Listings courtesy of MRED as distributed by MLS GRID. All Rights Reserved.
Bought with Alexis Perez • U.S. America Realty Inc.

GET MORE INFORMATION





