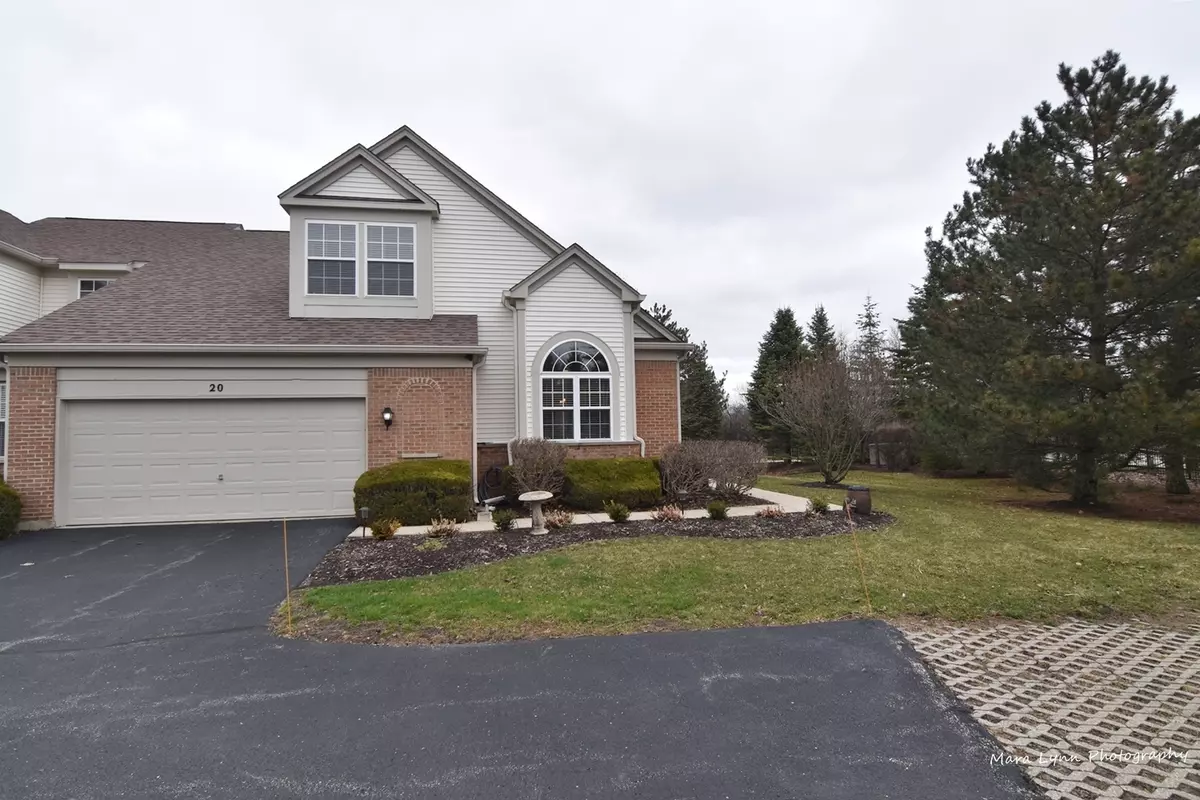$256,500
$269,900
5.0%For more information regarding the value of a property, please contact us for a free consultation.
20 WATERFRONT CT Algonquin, IL 60102
3 Beds
2.5 Baths
1,945 SqFt
Key Details
Sold Price $256,500
Property Type Townhouse
Sub Type Townhouse-2 Story
Listing Status Sold
Purchase Type For Sale
Square Footage 1,945 sqft
Price per Sqft $131
Subdivision Creekside Villas
MLS Listing ID 10683105
Sold Date 05/08/20
Bedrooms 3
Full Baths 2
Half Baths 1
HOA Fees $250/mo
Year Built 2001
Annual Tax Amount $7,009
Tax Year 2018
Lot Dimensions 45X66
Property Description
YOU WILL KNOW... From the moment you enter the front door... THIS IS THE ONE! Breath taking 2 story great room with fireplace and sliding glass door to back yard. Wonderful open concept with dining room being part of the great room. New light fixtures in dining area and entry. Generous sized kitchen with center island, pantry and space for a table. Kitchen has new lighting, paint and stain. First floor also has a laundry room, office/den and a first floor master bedroom. The master bedroom has a luxury bath and a 6 x 12 walk in closet with new organizers. Windows are embellished with plantation shutters. A half bath completes the first floor with new faucet, light fixtures and new mirror. The second floor has 2 large bedrooms, and a hall bath. There is new carpet on the second level. The wood floors throughout the first floor are stunning. The basement is unfinished. The landscaping is amazing. Private location. Shows like a model home. Rarely available floor plan in gated community. Call today!
Location
State IL
County Mc Henry
Area Algonquin
Rooms
Basement Full
Interior
Interior Features Vaulted/Cathedral Ceilings, Hardwood Floors, First Floor Bedroom, First Floor Laundry
Heating Natural Gas, Forced Air
Cooling Central Air
Fireplaces Number 1
Fireplaces Type Wood Burning, Gas Starter
Equipment Water-Softener Owned, TV-Cable, TV-Dish, CO Detectors, Ceiling Fan(s), Sump Pump
Fireplace Y
Appliance Range, Microwave, Dishwasher, Refrigerator, Disposal, Stainless Steel Appliance(s)
Exterior
Exterior Feature Storms/Screens, End Unit
Parking Features Attached
Garage Spaces 2.0
Amenities Available Bike Room/Bike Trails
Roof Type Asphalt
Building
Lot Description Cul-De-Sac, Landscaped
Story 2
Sewer Sewer-Storm
Water Public
New Construction false
Schools
School District 300 , 300, 300
Others
HOA Fee Include Insurance,Exterior Maintenance,Lawn Care,Snow Removal
Ownership Fee Simple w/ HO Assn.
Special Listing Condition None
Pets Allowed Cats OK, Dogs OK
Read Less
Want to know what your home might be worth? Contact us for a FREE valuation!

Our team is ready to help you sell your home for the highest possible price ASAP

© 2024 Listings courtesy of MRED as distributed by MLS GRID. All Rights Reserved.
Bought with Amy Foote • Baird & Warner Real Estate - Algonquin

GET MORE INFORMATION





