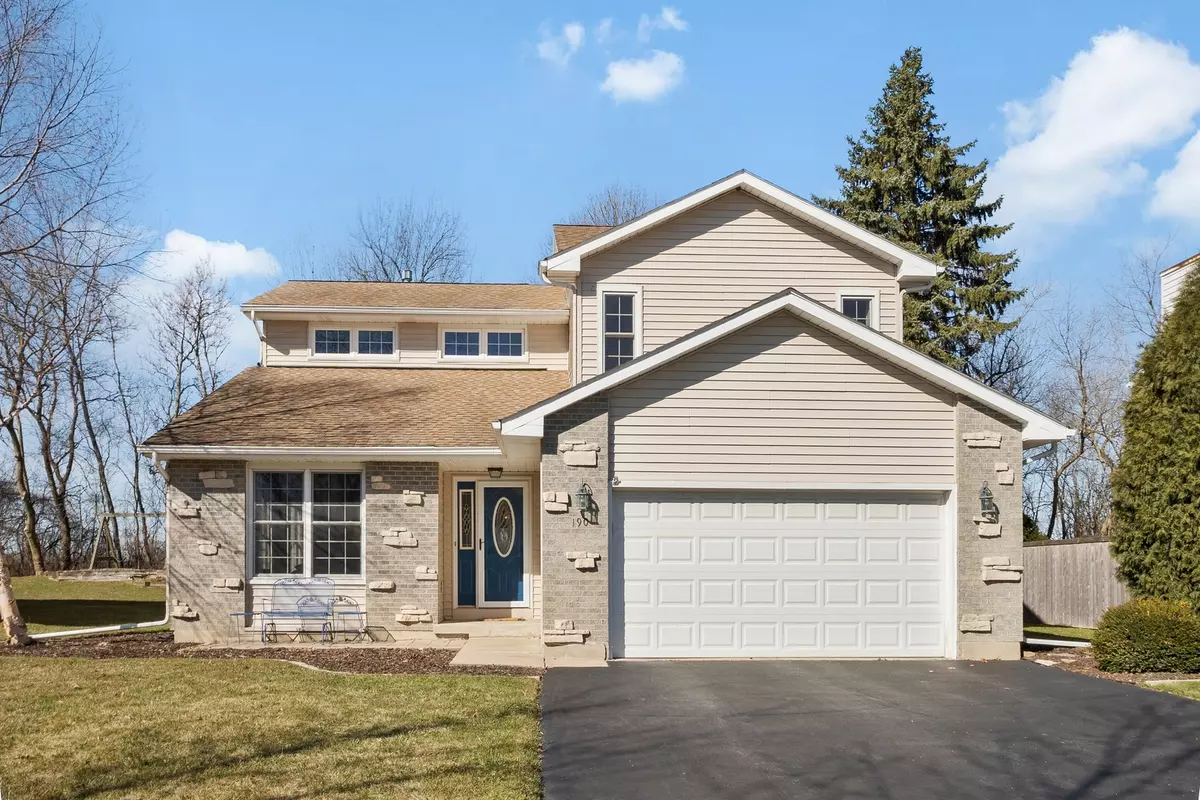$280,000
$297,500
5.9%For more information regarding the value of a property, please contact us for a free consultation.
190 West Trail Grayslake, IL 60030
4 Beds
2.5 Baths
2,456 SqFt
Key Details
Sold Price $280,000
Property Type Single Family Home
Sub Type Detached Single
Listing Status Sold
Purchase Type For Sale
Square Footage 2,456 sqft
Price per Sqft $114
Subdivision West Trail
MLS Listing ID 10667680
Sold Date 06/26/20
Style Colonial
Bedrooms 4
Full Baths 2
Half Baths 1
Year Built 1989
Annual Tax Amount $11,918
Tax Year 2019
Lot Size 10,018 Sqft
Lot Dimensions 80X130
Property Description
CHECK OUT THE LOW 2019 TAXES! The clean and modern style of this home makes it move-in ready. AND it is minutes from quality schools, parks, the lake, downtown Grayslake restaurants and events! Relax in the private backyard that backs up to a wooded conservancy. The first-floor open concept is highlighted by the new, contemporary flooring and baseboards throughout. The 20' kitchen features crisp white 42" cabinets, granite counters, a stone subway tile backsplash, stainless appliances and LED under-cabinet lights. A new sliding door with built-in blinds gives quick access to the deck for dinner on the grill and outdoor entertaining. The focus of the 20' family room is the beautiful white built-in bookcases that frame the fireplace with crown molding accents. The dimmable canned lights provide the perfect amount of light at any time of day. Convenient first-floor laundry room. The powder room features a pedestal sink and new comfort height commode. Vaulted ceilings, sunny eastern exposure, the second floor loft and modern light fixtures in the Living/Dining room. Vibrant front door with new storm door welcomes additional light and provides a wonderful cross breeze that is refreshing on warm weather days. Large, heated 2.5-car garage offers tons of storage space and is conveniently toasty on cold-weather days. Second floor features huge loft with horizontal windows that is ideal for a second family room or study space. Master Suite boasts huge walk-in with organizational system, stone tile bath with oversized clear glass enclosed shower with mosaic and medallion border and rainshower. Bedrooms 2, 3 and 4 have generous closets with organizers and overhead lights. Finished basement provides additional living space perfect for a gym, playroom, or office. The unfinished area of the basement has built-in shelving that fits standard sized storage bins, and huge concrete crawlspace. Front patio and back deck. Stone outcropping, brick and vinyl exterior. Newer HVAC, sump pump, storm door, light fixtures, gutter guards, garage insulation, disposal, commodes, Kitchen LED lights, garage heater, basketball hoop, door hardware. Close to schools and train. So pretty!
Location
State IL
County Lake
Area Gages Lake / Grayslake / Hainesville / Third Lake / Wildwood
Rooms
Basement Partial
Interior
Interior Features Vaulted/Cathedral Ceilings, Hardwood Floors, First Floor Laundry, Walk-In Closet(s)
Heating Natural Gas, Forced Air
Cooling Central Air
Fireplaces Number 1
Fireplaces Type Wood Burning, Gas Starter
Equipment Humidifier, TV-Cable, Ceiling Fan(s), Sump Pump, Backup Sump Pump;
Fireplace Y
Appliance Range, Microwave, Dishwasher, Refrigerator, Washer, Dryer, Disposal, Stainless Steel Appliance(s)
Laundry In Unit
Exterior
Exterior Feature Deck
Garage Attached
Garage Spaces 2.0
Community Features Park, Lake, Curbs, Sidewalks, Street Lights, Street Paved
Roof Type Asphalt
Building
Lot Description Nature Preserve Adjacent, Landscaped
Sewer Public Sewer
Water Lake Michigan
New Construction false
Schools
Elementary Schools Woodview School
Middle Schools Grayslake Middle School
High Schools Grayslake Central High School
School District 46 , 46, 127
Others
HOA Fee Include None
Ownership Fee Simple
Special Listing Condition None
Read Less
Want to know what your home might be worth? Contact us for a FREE valuation!

Our team is ready to help you sell your home for the highest possible price ASAP

© 2024 Listings courtesy of MRED as distributed by MLS GRID. All Rights Reserved.
Bought with Sheryl Graff • Compass

GET MORE INFORMATION





