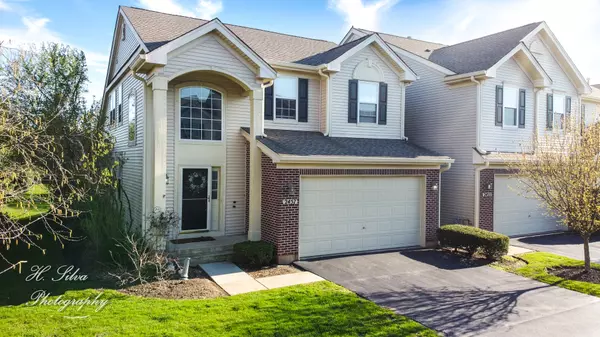$224,000
$229,900
2.6%For more information regarding the value of a property, please contact us for a free consultation.
2457 Stonegate RD Algonquin, IL 60102
3 Beds
2.5 Baths
1,940 SqFt
Key Details
Sold Price $224,000
Property Type Townhouse
Sub Type Townhouse-2 Story
Listing Status Sold
Purchase Type For Sale
Square Footage 1,940 sqft
Price per Sqft $115
Subdivision Willoughby South
MLS Listing ID 10705865
Sold Date 08/19/20
Bedrooms 3
Full Baths 2
Half Baths 1
HOA Fees $226/mo
Year Built 2000
Annual Tax Amount $5,710
Tax Year 2019
Property Description
Outstanding 3 Bedroom 2.5 Bath End Unit Townhome With Full Basement And A 2 Car Garage. As You Enter You Are Greeted With A Incredible 2 Story Foyer, Tile Flooring, Tons Of Natural Light From Large Windows And Open Views. Large Eat In Kitchen Is Loaded With Tons Of White Cabinets, Large Island, Pantry, Table Area And All Appliances Included. Beautiful Dining Room And Living Room Combo Offer Vaulted Ceilings, Beautiful Gas Fireplace, White Mantle, And Sliding Glass Doors To Private Patio. Main Floor Master Suite With Vaulted Ceilings, Great Views Of Private Estate-Sized Yard, Private Master Bath With Double Sinks, Soaker Tub, And Separate Shower. Master Closet Is Fantastic, Offers Tons Of Storage With Extra High Ceilings. Giant Loft Perfect For Entertaining With With Open Views Of Foyer And Living/Dining Room. 2nd And 3rd Bedrooms Offer Great Walk-In Closets And Are Very Spacious. Full Basement Is Ready To Be Finished Or Use As The Perfect Storage/Gym/Rec Room As Is! Backyard Is Super Private With Tons Of Trees And Plenty Of Open Space To Entertain!
Location
State IL
County Kane
Area Algonquin
Rooms
Basement Full
Interior
Interior Features Vaulted/Cathedral Ceilings, Hardwood Floors, First Floor Bedroom, First Floor Laundry, Storage
Heating Natural Gas, Forced Air
Cooling Central Air
Fireplaces Number 1
Fireplaces Type Gas Log
Equipment Water-Softener Owned, TV-Cable, CO Detectors, Ceiling Fan(s), Sump Pump
Fireplace Y
Appliance Range, Microwave, Dishwasher, Refrigerator, Washer, Dryer, Disposal, Water Softener Owned
Laundry In Unit
Exterior
Exterior Feature Patio, Storms/Screens, Outdoor Grill, End Unit
Parking Features Attached
Garage Spaces 2.0
Roof Type Asphalt
Building
Lot Description Common Grounds, Landscaped
Story 2
Sewer Public Sewer
Water Public
New Construction false
Schools
Elementary Schools Westfield Community School
Middle Schools Westfield Community School
High Schools H D Jacobs High School
School District 300 , 300, 300
Others
HOA Fee Include Insurance,Exterior Maintenance,Lawn Care,Snow Removal
Ownership Fee Simple
Special Listing Condition None
Pets Description Cats OK, Dogs OK
Read Less
Want to know what your home might be worth? Contact us for a FREE valuation!

Our team is ready to help you sell your home for the highest possible price ASAP

© 2024 Listings courtesy of MRED as distributed by MLS GRID. All Rights Reserved.
Bought with Muhammad Haroon • Real People Realty Inc

GET MORE INFORMATION





