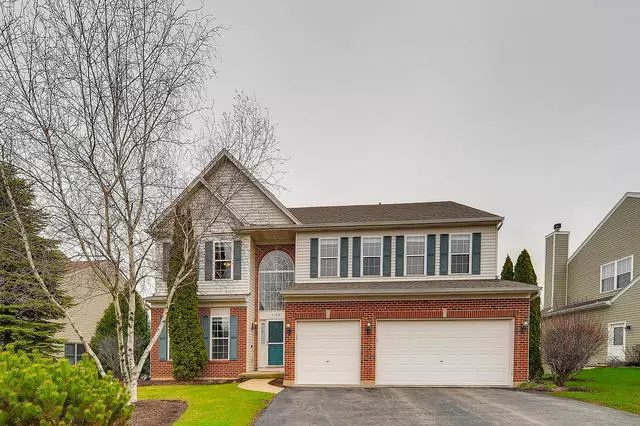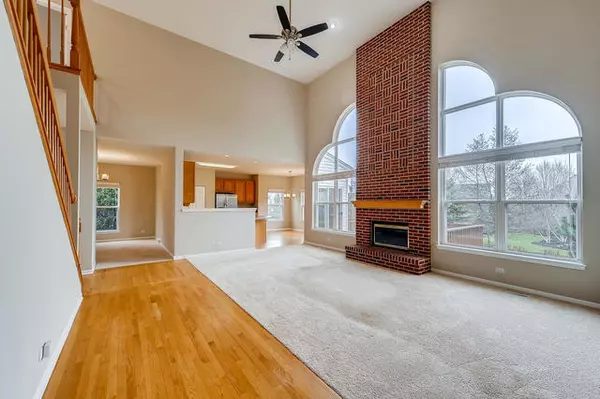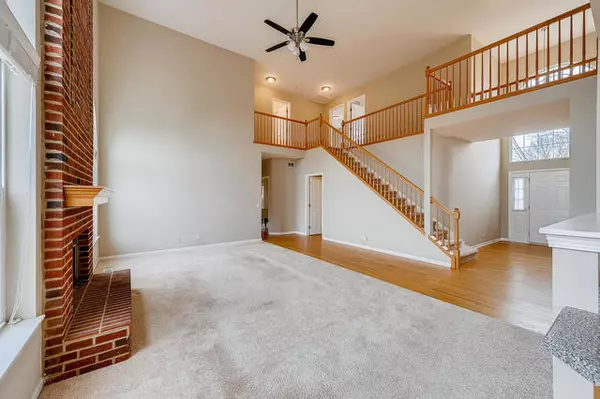$347,000
$359,000
3.3%For more information regarding the value of a property, please contact us for a free consultation.
1150 Southridge TRL Algonquin, IL 60102
4 Beds
2.5 Baths
2,910 SqFt
Key Details
Sold Price $347,000
Property Type Single Family Home
Sub Type Detached Single
Listing Status Sold
Purchase Type For Sale
Square Footage 2,910 sqft
Price per Sqft $119
Subdivision Brittany Hills
MLS Listing ID 10695586
Sold Date 05/29/20
Style Contemporary
Bedrooms 4
Full Baths 2
Half Baths 1
HOA Fees $23/ann
Year Built 2000
Annual Tax Amount $10,073
Tax Year 2018
Lot Size 0.289 Acres
Lot Dimensions 12575
Property Description
EXCELLENT OPPORTUNITY FOR 2910sf 4 BEDROOM HOME + DEN AND FINISHED BASEMENT IN SOUGHT AFTER BRITTANY HILLS. OPEN LAYOUT WITH GREAT ROOM SIZES. KITCHEN FEATURES STAINLESS STEEL APPLIANCES, 42" CABINETS, EATING AREA AND OVERLOOKS THE FAMILY ROOM WITH SOARING 2 STORY CEILINGS AND FLOOR TO CEILING FIREPLACE. ARCHITECTURAL COLUMNS SEPARATE THE LIVING AND DINING ROOMS. FINISHED BASEMENT. 3 CAR ATTACHED GARAGE. DECK OVERLOOKING BEAUTIFUL BACKYARD.
Location
State IL
County Kane
Area Algonquin
Rooms
Basement Full
Interior
Interior Features Vaulted/Cathedral Ceilings, Hardwood Floors, First Floor Laundry
Heating Natural Gas, Forced Air
Cooling Central Air
Fireplaces Number 1
Fireplaces Type Wood Burning, Gas Starter
Fireplace Y
Exterior
Exterior Feature Deck
Parking Features Attached
Garage Spaces 3.0
Roof Type Asphalt
Building
Lot Description Fenced Yard
Sewer Public Sewer
Water Public
New Construction false
Schools
Elementary Schools Liberty Elementary School
Middle Schools Dundee Middle School
High Schools H D Jacobs High School
School District 300 , 300, 300
Others
HOA Fee Include Other
Ownership Fee Simple w/ HO Assn.
Special Listing Condition REO/Lender Owned
Read Less
Want to know what your home might be worth? Contact us for a FREE valuation!

Our team is ready to help you sell your home for the highest possible price ASAP

© 2024 Listings courtesy of MRED as distributed by MLS GRID. All Rights Reserved.
Bought with Carin Powell • Hometown Real Estate

GET MORE INFORMATION





