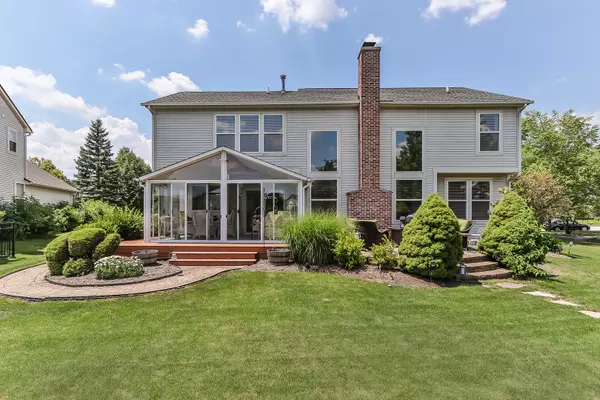$370,000
$385,000
3.9%For more information regarding the value of a property, please contact us for a free consultation.
4070 Bunker Hill DR Algonquin, IL 60102
4 Beds
2.5 Baths
2,900 SqFt
Key Details
Sold Price $370,000
Property Type Single Family Home
Sub Type Detached Single
Listing Status Sold
Purchase Type For Sale
Square Footage 2,900 sqft
Price per Sqft $127
Subdivision Manchester Lakes Estates
MLS Listing ID 10773474
Sold Date 08/31/20
Bedrooms 4
Full Baths 2
Half Baths 1
HOA Fees $60/qua
Year Built 1999
Annual Tax Amount $8,621
Tax Year 2019
Lot Size 9,713 Sqft
Lot Dimensions 65X120X98X120
Property Description
BEST location you will find. This home has it all. Water views from almost every room, Completely tranquil setting, your home is your sanctuary. Stunning Brand new kitchen, center island, SS appliances, gorgeous white granite counters, wide plank hardwood floors, subway tile backsplash, new light fixtures, awesome butler pantry with granite counter. Roll out drawers in lower cabinets. Freshly painted all throughout. Large first floor laundry with cubby closet for easy in and out. Kitchen open to the family room, beautiful sun room and brick paver patio. First floor den has outstanding views. 2 story family room with ceramic surround fireplace. separate dining room. 4 wonderful bedrooms up stairs. Master with luxury bath, his and her sinks,separate shower and tub, huge walk in closet. Water views are incredible. Wonderful finished basement with exercise area, rec room and bar section with sink and fridge. Back up sump pump, 12x6 built in shelves with storage area. Kitchen is one year new, roof 12 years Mechanics are just 10 years. You will love this home
Location
State IL
County Mc Henry
Area Algonquin
Rooms
Basement Full
Interior
Interior Features Bar-Dry, Hardwood Floors, First Floor Laundry, Built-in Features, Walk-In Closet(s)
Heating Natural Gas
Cooling Central Air
Fireplaces Number 1
Fireplaces Type Gas Log, Gas Starter
Fireplace Y
Appliance Double Oven, Range, Microwave, Dishwasher, Refrigerator, Disposal
Laundry Gas Dryer Hookup, In Unit
Exterior
Exterior Feature Patio, Porch Screened, Brick Paver Patio, Storms/Screens
Parking Features Attached
Garage Spaces 2.0
Community Features Park, Lake, Curbs, Sidewalks
Building
Lot Description Landscaped, Park Adjacent, Pond(s), Water View
Sewer Public Sewer
Water Public
New Construction false
Schools
Elementary Schools Conley Elementary School
Middle Schools Heineman Middle School
High Schools Huntley Middle School
School District 158 , 158, 158
Others
HOA Fee Include Other
Ownership Fee Simple w/ HO Assn.
Special Listing Condition None
Read Less
Want to know what your home might be worth? Contact us for a FREE valuation!

Our team is ready to help you sell your home for the highest possible price ASAP

© 2024 Listings courtesy of MRED as distributed by MLS GRID. All Rights Reserved.
Bought with Kristina Averbuch • EmiRei Real Estate Agency

GET MORE INFORMATION





