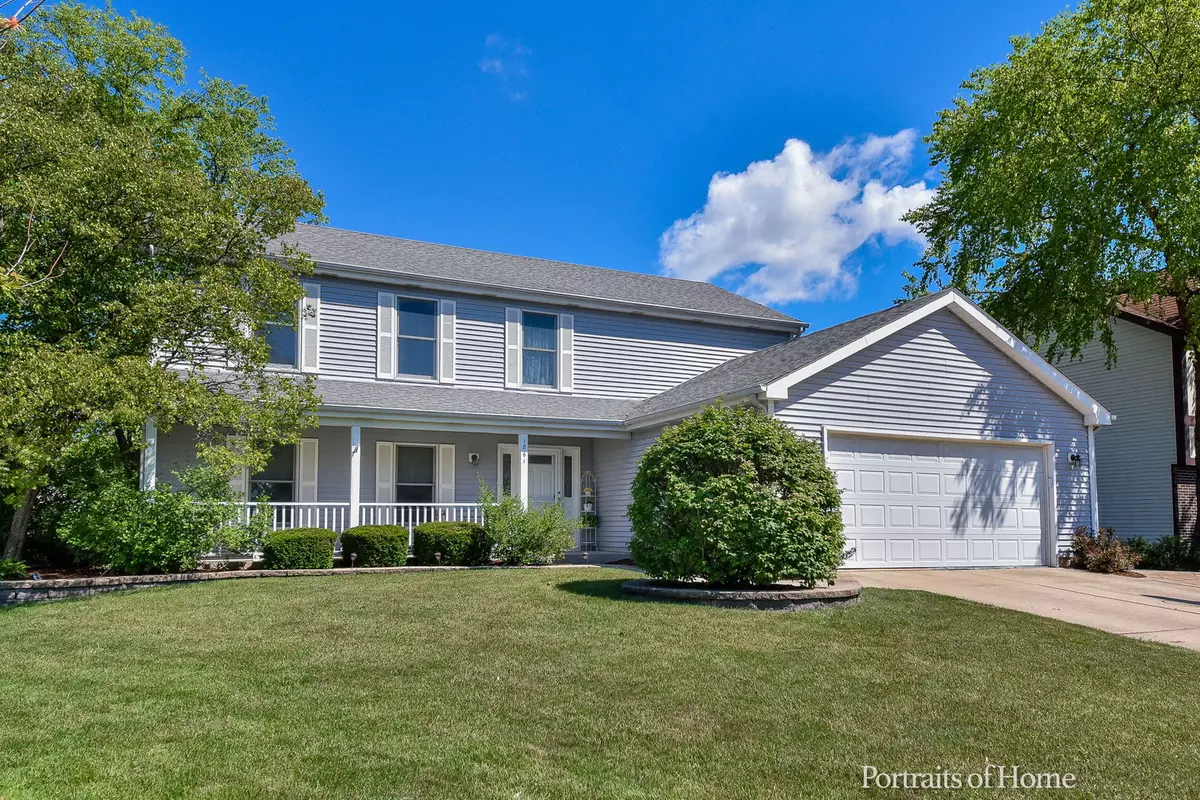$435,000
$420,000
3.6%For more information regarding the value of a property, please contact us for a free consultation.
1861 Albright CT Wheaton, IL 60189
4 Beds
2.5 Baths
2,444 SqFt
Key Details
Sold Price $435,000
Property Type Single Family Home
Sub Type Detached Single
Listing Status Sold
Purchase Type For Sale
Square Footage 2,444 sqft
Price per Sqft $177
Subdivision Scottdale
MLS Listing ID 10767669
Sold Date 09/15/20
Style Traditional
Bedrooms 4
Full Baths 2
Half Baths 1
Year Built 1982
Annual Tax Amount $10,499
Tax Year 2019
Lot Size 10,454 Sqft
Lot Dimensions 44X31X138X37X33X148
Property Description
Set on a quiet cul-de-sac this rarely available two story will beckon you inside. Spacious rooms are set to entertain and await your next gathering! Enjoy a charming front porch, open two story entry with hardwood floor, updated neutral decor with white trim, updated lighting, updated kitchen with new kitchen appliances (2019 range, microwave & dishwasher/2016 refrigerator). Popular open floor plan, cozy fireplace, first floor laundry (washer/dryer approx. 2014) and sunny three season room round out the main level. Upstairs offers master suite with updated shower (2020) and walk in closet plus three additional bedrooms. Lower level rec room offers additional living space plus plenty of storage (Carpet 2020). Centrally located to parks, schools, Morton Arboretum, shopping and restaurants. Welcome Home!
Location
State IL
County Du Page
Area Wheaton
Rooms
Basement Partial
Interior
Interior Features Vaulted/Cathedral Ceilings, Hardwood Floors, First Floor Laundry, Walk-In Closet(s)
Heating Natural Gas, Forced Air
Cooling Central Air
Fireplaces Number 1
Fireplaces Type Gas Log
Equipment CO Detectors, Ceiling Fan(s), Sump Pump
Fireplace Y
Appliance Range, Microwave, Dishwasher, Refrigerator, Washer, Dryer, Disposal
Laundry Sink
Exterior
Exterior Feature Patio, Porch, Storms/Screens
Parking Features Attached
Garage Spaces 2.0
Community Features Park, Curbs, Sidewalks, Street Paved
Building
Lot Description Cul-De-Sac, Fenced Yard, Irregular Lot
Sewer Public Sewer
Water Lake Michigan
New Construction false
Schools
Elementary Schools Arbor View Elementary School
Middle Schools Glen Crest Middle School
High Schools Glenbard South High School
School District 89 , 89, 87
Others
HOA Fee Include None
Ownership Fee Simple
Special Listing Condition None
Read Less
Want to know what your home might be worth? Contact us for a FREE valuation!

Our team is ready to help you sell your home for the highest possible price ASAP

© 2025 Listings courtesy of MRED as distributed by MLS GRID. All Rights Reserved.
Bought with Cynthia Windeler • Keller Williams Premiere Properties
GET MORE INFORMATION





