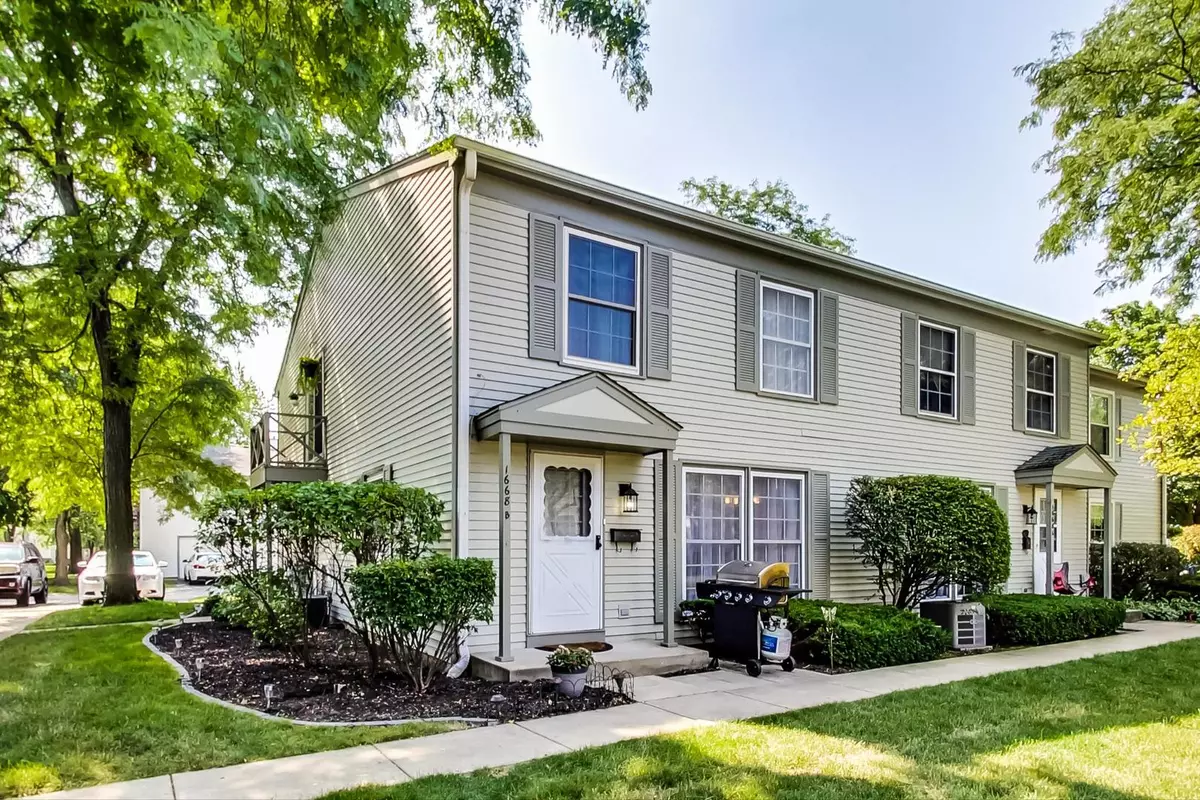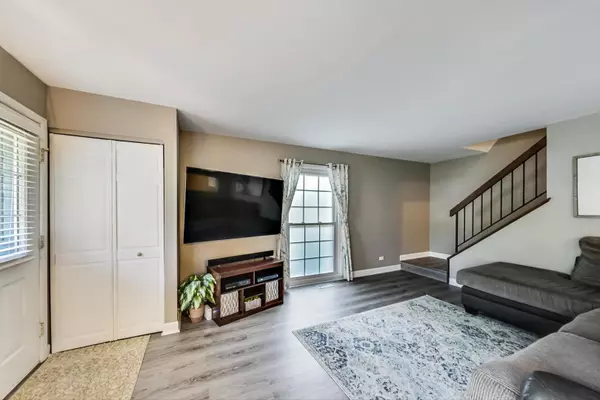$170,000
$175,000
2.9%For more information regarding the value of a property, please contact us for a free consultation.
1668 Valley Forge CT #59 Wheaton, IL 60189
2 Beds
1.5 Baths
1,498 SqFt
Key Details
Sold Price $170,000
Property Type Condo
Sub Type Condo,Quad-2 Story,Townhouse-2 Story
Listing Status Sold
Purchase Type For Sale
Square Footage 1,498 sqft
Price per Sqft $113
Subdivision Hollybrook
MLS Listing ID 10778451
Sold Date 08/26/20
Bedrooms 2
Full Baths 1
Half Baths 1
HOA Fees $242/mo
Rental Info No
Year Built 1980
Annual Tax Amount $2,711
Tax Year 2019
Lot Dimensions COMMON
Property Description
HIGHEST AND BEST DUE BY 9PM, TUESDAY, JULY 14, 2020. Updated and spotless end-unit. Open floor plan. Main floor with new trim and wood laminate flooring surfaces in the foyer, living, dining, kitchen and powder rooms. Head upstairs to a spacious master suite with walk-in closet and custom organizers. Second bedroom with custom organizers in closet. Full hall bath. Finished basement with recreation area along with utility/laundry/storage area. Attached garage with newer overhead door plus parking space on driveway. Outdoor pool for the subdivision and get your tan on with these hot summer days. Club house and tennis court as well. Rice Center Pool and Water Park and Community Center are within 5 minutes plus all the restaurants and shops in Danada Square and Town Square shopping area for you to enjoy. FIRST SHOWING IS 10AM MONDAY, JULY 13, 2020, NO EXCEPTIONS. NO FHA FINANCING.
Location
State IL
County Du Page
Area Wheaton
Rooms
Basement Full
Interior
Interior Features Wood Laminate Floors, Walk-In Closet(s)
Heating Natural Gas, Forced Air
Cooling Central Air
Equipment CO Detectors, Ceiling Fan(s), Sump Pump
Fireplace N
Appliance Range, Microwave, Dishwasher, Refrigerator, Washer, Dryer, Disposal, Stainless Steel Appliance(s)
Laundry Gas Dryer Hookup, Sink
Exterior
Exterior Feature Storms/Screens, End Unit
Parking Features Attached
Garage Spaces 1.0
Amenities Available Park, Pool, Tennis Court(s)
Roof Type Asphalt
Building
Lot Description Common Grounds, Landscaped, Wooded, Mature Trees
Story 2
Sewer Public Sewer
Water Lake Michigan
New Construction false
Schools
Elementary Schools Lincoln Elementary School
Middle Schools Edison Middle School
High Schools Wheaton Warrenville South H S
School District 200 , 200, 200
Others
HOA Fee Include Insurance,Clubhouse,Pool,Exterior Maintenance,Lawn Care,Scavenger,Snow Removal
Ownership Condo
Special Listing Condition None
Pets Allowed Number Limit, Size Limit
Read Less
Want to know what your home might be worth? Contact us for a FREE valuation!

Our team is ready to help you sell your home for the highest possible price ASAP

© 2025 Listings courtesy of MRED as distributed by MLS GRID. All Rights Reserved.
Bought with Sarah Leonard • RE/MAX Suburban
GET MORE INFORMATION





