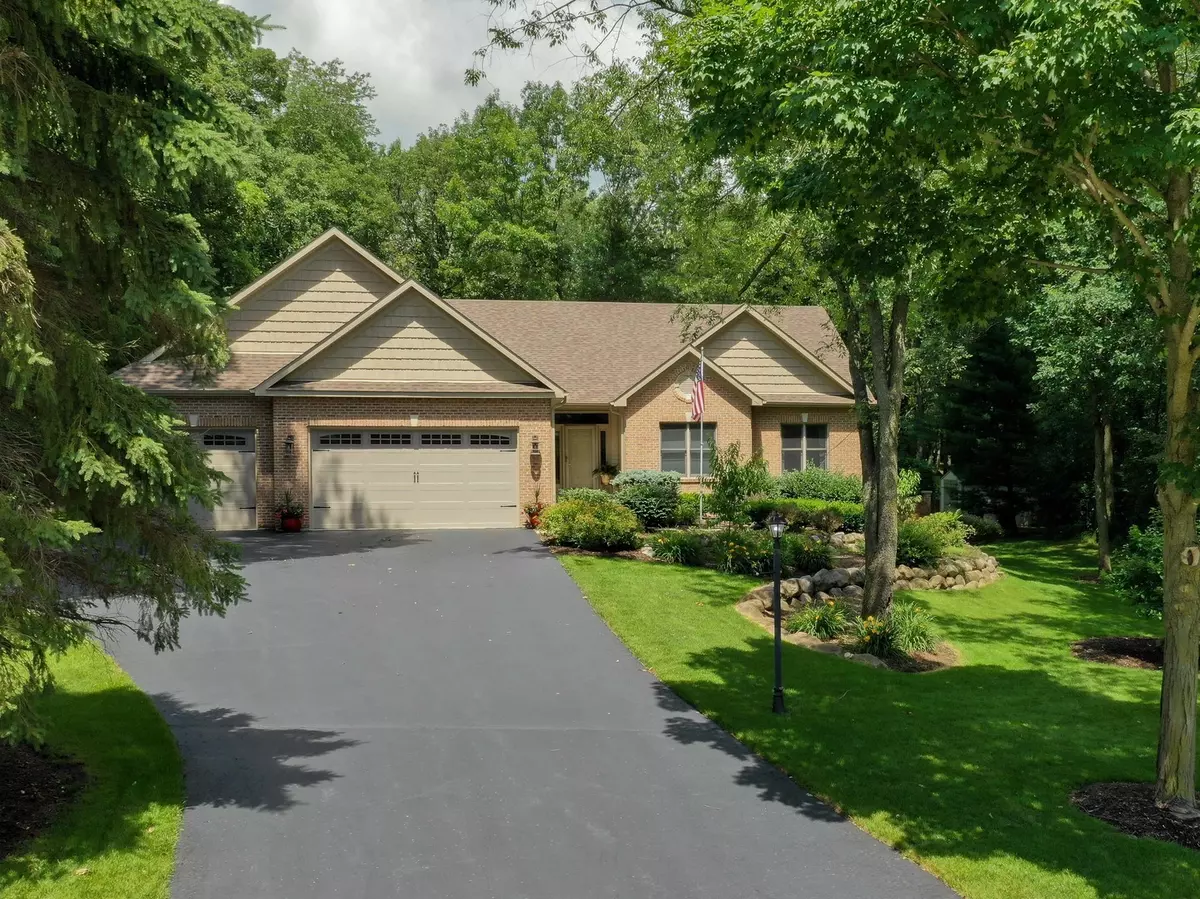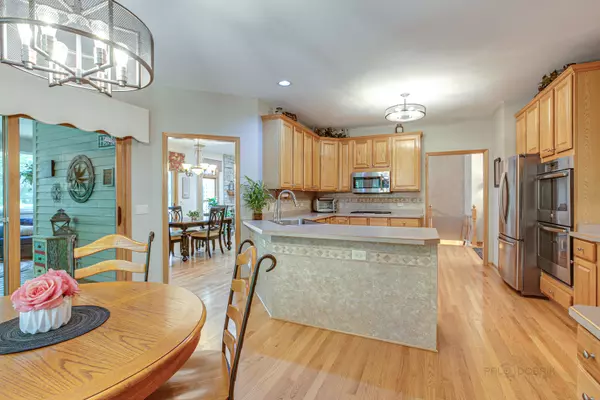$399,000
$399,000
For more information regarding the value of a property, please contact us for a free consultation.
11218 E Riviera DR Spring Grove, IL 60081
4 Beds
3 Baths
1,809 SqFt
Key Details
Sold Price $399,000
Property Type Single Family Home
Sub Type Detached Single
Listing Status Sold
Purchase Type For Sale
Square Footage 1,809 sqft
Price per Sqft $220
Subdivision Breezy Lawn Estates
MLS Listing ID 10774582
Sold Date 10/16/20
Style Ranch
Bedrooms 4
Full Baths 3
HOA Fees $4/ann
Year Built 1998
Annual Tax Amount $7,890
Tax Year 2019
Lot Size 1.750 Acres
Lot Dimensions 102X431X92X255X329
Property Description
Best location in highly desirable Breezy Lawn subdivision! Situated on 1.75 acres of serenity, stretch out and enjoy the splendor of nature in your own backyard or from your screened in 3 season room. And don't forget your outdoor toys! Incredible trail throughout the wooded back-lot of property. Enjoy freedom from watering your perfectly manicured lawn and landscaping thanks to a top-notch irrigation system. Park your cars and all your toys in the heated 3 car garage PLUS there's room for even more in the shed out back! As you enter the Augusta Ranch from the welcoming front door, you will be surrounded by light streaming in via dual skylights and floor to ceiling windows showcasing the stone gas starter fireplace in the cozy family room. The eat in kitchen boasts ample cabinet storage and plenty of prep space for entertaining, and an enormous walk in pantry for all your extra kitchen gadgets. Hardwood floors throughout the main living space lead you to the primary bedroom which features a tray ceiling with fan and en suite bath, including a large jetted tub and separate walk in shower. This space is the perfect way to relax at the end of a long day. There are also 2 additional bedrooms on the main floor with large closets and a second full bath. The finished English basement offers not only a 4th bedroom and full bath, but an open recreational area, wet bar, home office and exercise room, allowing you to design your own flexible space. Do not miss this opportunity to own the home you've been waiting for!
Location
State IL
County Mc Henry
Area Spring Grove
Rooms
Basement Full, English
Interior
Interior Features Vaulted/Cathedral Ceilings, Skylight(s), Bar-Wet, Hardwood Floors, First Floor Bedroom, First Floor Laundry, First Floor Full Bath, Walk-In Closet(s)
Heating Natural Gas
Cooling Central Air
Fireplaces Number 1
Fireplaces Type Wood Burning, Gas Starter
Equipment Humidifier, Water-Softener Owned, Central Vacuum, Ceiling Fan(s), Sprinkler-Lawn
Fireplace Y
Exterior
Exterior Feature Deck, Patio, Porch Screened, Storms/Screens, Fire Pit, Invisible Fence
Garage Attached
Garage Spaces 3.0
Waterfront false
Roof Type Asphalt
Building
Sewer Septic-Private
Water Private Well
New Construction false
Schools
Elementary Schools Richmond Grade School
Middle Schools Nippersink Middle School
High Schools Richmond-Burton Community High S
School District 2 , 2, 157
Others
HOA Fee Include None
Ownership Fee Simple
Special Listing Condition None
Read Less
Want to know what your home might be worth? Contact us for a FREE valuation!

Our team is ready to help you sell your home for the highest possible price ASAP

© 2024 Listings courtesy of MRED as distributed by MLS GRID. All Rights Reserved.
Bought with Beth Armstrong • Berkshire Hathaway HomeServices Starck Real Estate

GET MORE INFORMATION





