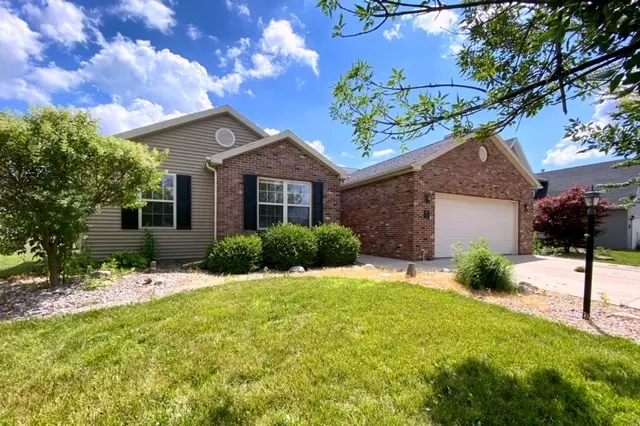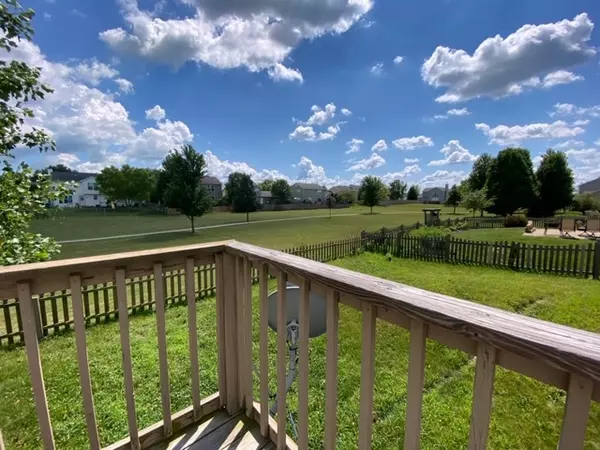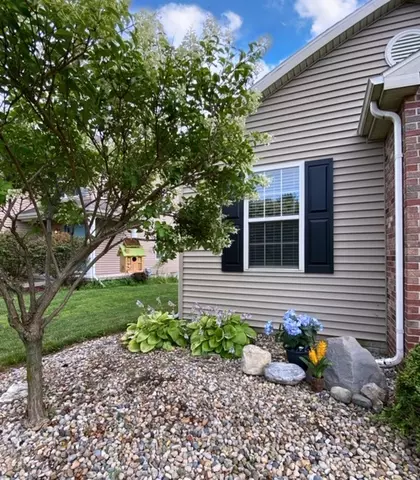$235,500
$235,000
0.2%For more information regarding the value of a property, please contact us for a free consultation.
305 Deerpath DR Tolono, IL 61880
3 Beds
3 Baths
1,633 SqFt
Key Details
Sold Price $235,500
Property Type Single Family Home
Sub Type Detached Single
Listing Status Sold
Purchase Type For Sale
Square Footage 1,633 sqft
Price per Sqft $144
Subdivision Deerpath
MLS Listing ID 10779638
Sold Date 09/10/20
Style Ranch
Bedrooms 3
Full Baths 3
HOA Fees $8/ann
Year Built 2004
Annual Tax Amount $4,189
Tax Year 2019
Lot Size 7,840 Sqft
Lot Dimensions 65X110
Property Description
Bright, beautiful, sprawling brick ranch with outstanding curb appeal, a full finished basement & no houses behind! Nearly 3000 sqft, 3 bedroom 3 FULL bath home has popular split bedroom layout, soaring cathedral ceilings, solid hardwood flooring & tons of natural light pouring in! Great floor plan has two-way, gas-log fireplace that opens to the living room & kitchen. Direct access to the awesome back yard/recently stained upper level deck.Large main living space with lots of windows facing the sunny, southern back exposure. Fenced back yard backs up the beautiful, recently renovated common area for WIDE OPEN views! Kitchen with newer stainless appliances, abundance of cabinet/counter space & opens directly to the back deck. There is area for big table, a brand new, ceramic subway tile back splash, oak cabinetry & counter space for 3-4 bar-stools. Private master suite with triple bay bow window (beautiful green space views) a large walk-in -closet, ceramic tile, jetted tub & separate shower. Custom blinds in most rooms & newer carpet in the master and bsmt stairs. The entire main level was just professionally painted in the perfect shade of "greige" and is trimmed out in thick, chunky, bright white baseboard trim. ENORMOUS, wide open space in the finished "daylight" basement with 3rd full bath, new ceramic tile flooring that looks like barn wood, and a HUGE, custom built in wood bar. Large, triple daylight window so bsmt feels bright. Tons of storage areas with 2 storage rooms and easy access crawl space. Located in the popular Deerpath Subd. and sought after Unity school district. You will NOT be disappointed, but HURRY...This one is priced to SELL!
Location
State IL
County Champaign
Area Arcola / Arthur / Atwood / Bourbon / Camargo / Garrett / Ivesdale / Murdock / Neoga / Newman / Oakland / Pesotum / Philo / Sadorus / Tolono / Tuscola / Villa Grove / Westfield
Rooms
Basement Full
Interior
Interior Features Vaulted/Cathedral Ceilings, Hardwood Floors, First Floor Bedroom, First Floor Laundry, First Floor Full Bath, Walk-In Closet(s)
Heating Natural Gas, Forced Air
Cooling Central Air
Fireplaces Number 1
Fireplaces Type Double Sided, Gas Log
Equipment TV-Cable
Fireplace Y
Appliance Range, Microwave, Dishwasher, Refrigerator, Disposal
Laundry Electric Dryer Hookup, In Unit
Exterior
Exterior Feature Deck
Parking Features Attached
Garage Spaces 2.0
Community Features Park, Curbs, Sidewalks, Street Paved
Roof Type Asphalt
Building
Lot Description Fenced Yard, Park Adjacent, Rear of Lot, Mature Trees
Sewer Public Sewer
Water Public
New Construction false
Schools
Elementary Schools Unity East Elementary School
Middle Schools Unity Junior High School
High Schools Unity High School
School District 7 , 7, 7
Others
HOA Fee Include None
Ownership Fee Simple
Special Listing Condition None
Read Less
Want to know what your home might be worth? Contact us for a FREE valuation!

Our team is ready to help you sell your home for the highest possible price ASAP

© 2024 Listings courtesy of MRED as distributed by MLS GRID. All Rights Reserved.
Bought with Bradley Coats • RE/MAX REALTY ASSOCIATES-CHA

GET MORE INFORMATION





