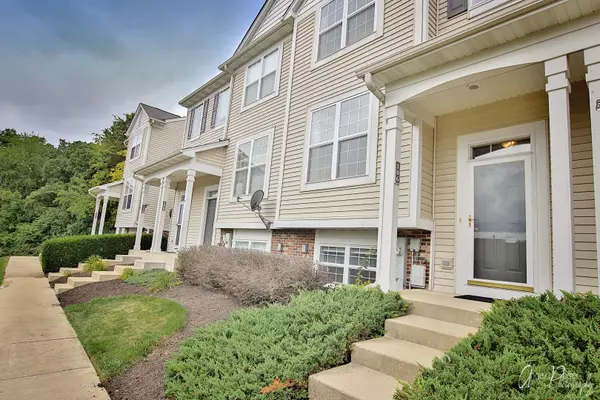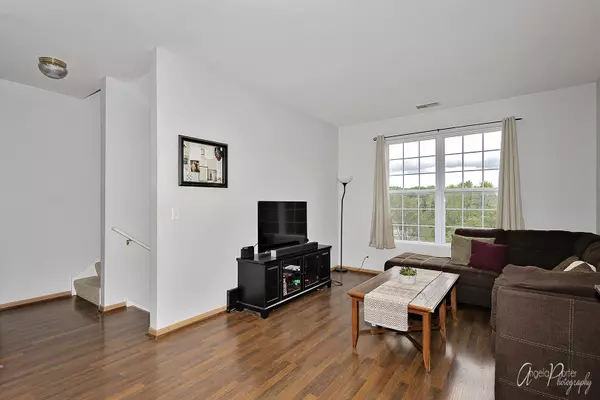$159,900
$159,900
For more information regarding the value of a property, please contact us for a free consultation.
106 Terra Springs DR Volo, IL 60020
3 Beds
2.5 Baths
1,428 SqFt
Key Details
Sold Price $159,900
Property Type Townhouse
Sub Type T3-Townhouse 3+ Stories
Listing Status Sold
Purchase Type For Sale
Square Footage 1,428 sqft
Price per Sqft $111
Subdivision Terra Springs
MLS Listing ID 10804552
Sold Date 10/26/20
Bedrooms 3
Full Baths 2
Half Baths 1
HOA Fees $225/mo
Year Built 2003
Annual Tax Amount $4,127
Tax Year 2019
Lot Dimensions 1542
Property Description
So Much Space In This 3 Bedroom, 2-1/2 Bath 3-Story Townhome In Volo~Main Level Offers Wood Laminate Flooring Throughout And An Open Floor Concept~Kitchen Has New SS Appliances, Wood Cabinets, An Island And Sliders Leading Out To Private Wood Deck~There Is Also A Pass-Thru Leading To The Combination Dining Room/Living Room Area~Laundry And A Half Bath Complete The Main Level~Upstairs You Will Find The Master Bedroom With Full Private Bath And A Walk In Closet~2nd Bedroom Also Has A Full Private Bath And Two Closets~Lower Level Boasts A 3rd Bedroom And An Oversized Deep Closet~The Attached Two Car Garage Has Additional Space For All Your Storage Needs~Quiet Surroundings With The Convenience Of Shopping Right Down The Street!
Location
State IL
County Lake
Area Volo
Rooms
Basement Partial
Interior
Interior Features Wood Laminate Floors, First Floor Laundry, Laundry Hook-Up in Unit, Walk-In Closet(s)
Heating Natural Gas, Forced Air
Cooling Central Air
Fireplace N
Appliance Range, Microwave, Dishwasher, Refrigerator, Washer, Dryer, Disposal, Stainless Steel Appliance(s)
Laundry Gas Dryer Hookup, In Unit, In Kitchen
Exterior
Exterior Feature Deck, Cable Access
Parking Features Attached
Garage Spaces 2.0
Amenities Available Exercise Room, Health Club, Party Room
Roof Type Asphalt
Building
Lot Description Common Grounds
Story 3
Sewer Public Sewer
Water Lake Michigan
New Construction false
Schools
Elementary Schools Big Hollow Elementary School
Middle Schools Edmond H Taveirne Middle School
High Schools Grant Community High School
School District 38 , 38, 124
Others
HOA Fee Include Parking,Insurance,Clubhouse,Exercise Facilities,Exterior Maintenance,Lawn Care,Snow Removal
Ownership Fee Simple w/ HO Assn.
Special Listing Condition None
Pets Description Cats OK, Dogs OK, Number Limit
Read Less
Want to know what your home might be worth? Contact us for a FREE valuation!

Our team is ready to help you sell your home for the highest possible price ASAP

© 2024 Listings courtesy of MRED as distributed by MLS GRID. All Rights Reserved.
Bought with Janine Sasso • Coldwell Banker Realty

GET MORE INFORMATION





